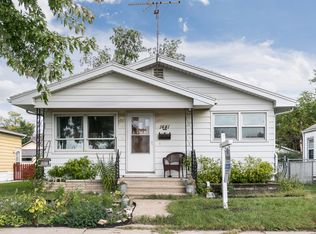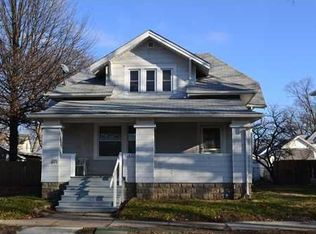This is a cute 2 bedroom home that holds a lot of potential. This home has hardwood floors and a nice sized kitchen. The upstairs bedroom is large and has some built in shelves. There is a large 2 stall garage that would be great for a handyman. Please fill out the attached Seller disclosure form prior to writing an offer. Seller requires that potential buyers execute the disclosure and submit with their offer in order to be considered. In the event that a buyer is an agent representing themselves, commission will not be issued to them at closing
This property is off market, which means it's not currently listed for sale or rent on Zillow. This may be different from what's available on other websites or public sources.


