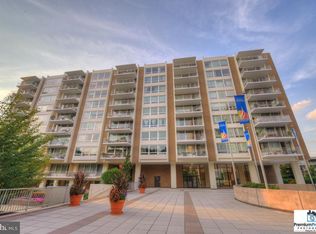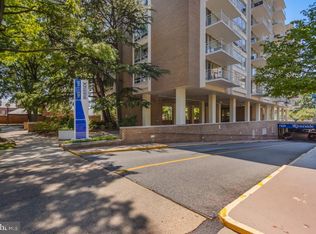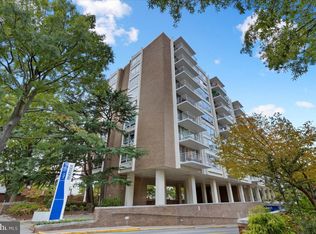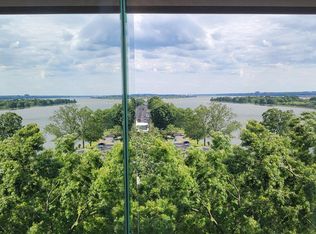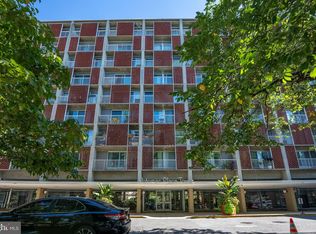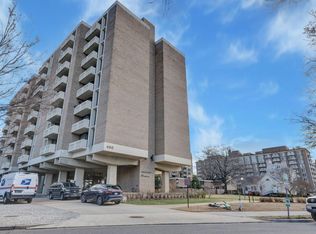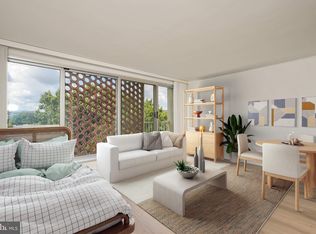Welcome to Riverside Condominium, where waterfront living meets city convenience. This bright and stylish 1-bedroom, 1-bath home features an open layout with warm wood floors and large windows framing peaceful views. The modern kitchen is equipped with stunning wooden cabinets, stone countertops, electric cooktop, wall oven and built in microwave — perfect for everyday cooking and entertaining. The spacious bedroom includes a walk-in closet, offering both comfort and functionality. The bathroom has been tastefully updated with modern finishes, while several additional closets throughout the home provide ample storage solutions. Residents enjoy a full suite of amenities, including concierge service, a fitness center, outdoor pool overlooking the Potomac and laundry facilities. The monthly condo fee covers all utilities, wifi & cable, adding value and peace of mind. Ideally located just minutes from The Wharf, Waterfront Metro, Audi Field, and Nationals Park, this home offers effortless access to dining, shopping, entertainment, and scenic trails. Don’t miss the opportunity to enjoy low-maintenance living in one of DC’s most vibrant waterfront communities.
For sale
$280,000
1435 4th St SW APT B609, Washington, DC 20024
1beds
742sqft
Est.:
Condominium
Built in 1965
-- sqft lot
$-- Zestimate®
$377/sqft
$958/mo HOA
What's special
- 125 days |
- 330 |
- 9 |
Zillow last checked: 8 hours ago
Listing updated: December 29, 2025 at 03:49am
Listed by:
Silvana Dias 202-258-8256,
Cupid Real Estate
Source: Bright MLS,MLS#: DCDC2220528
Tour with a local agent
Facts & features
Interior
Bedrooms & bathrooms
- Bedrooms: 1
- Bathrooms: 1
- Full bathrooms: 1
- Main level bathrooms: 1
- Main level bedrooms: 1
Rooms
- Room types: Bedroom 1, Bathroom 1
Bedroom 1
- Level: Main
Bathroom 1
- Level: Main
Heating
- Convector, Electric
Cooling
- Convector, Electric
Appliances
- Included: Exhaust Fan, Dishwasher, Disposal, Ice Maker, Microwave, Refrigerator, Oven/Range - Electric, Gas Water Heater
Features
- Open Floorplan, Ceiling Fan(s), Combination Dining/Living, Kitchen - Gourmet, Kitchen - Galley
- Flooring: Wood
- Has basement: No
- Has fireplace: No
Interior area
- Total structure area: 742
- Total interior livable area: 742 sqft
- Finished area above ground: 742
- Finished area below ground: 0
Video & virtual tour
Property
Parking
- Parking features: On Street
- Has uncovered spaces: Yes
Accessibility
- Accessibility features: Accessible Elevator Installed
Features
- Levels: One
- Stories: 1
- Pool features: Community
- Has view: Yes
- View description: Courtyard, Scenic Vista
- Waterfront features: River
Lot
- Features: Unknown Soil Type
Details
- Additional structures: Above Grade, Below Grade
- Parcel number: 0504//2182
- Zoning: SEE ZONING MAP
- Special conditions: Standard
Construction
Type & style
- Home type: Condo
- Architectural style: Contemporary
- Property subtype: Condominium
- Attached to another structure: Yes
Materials
- Brick
Condition
- New construction: No
- Year built: 1965
Utilities & green energy
- Sewer: Public Sewer
- Water: Public
Community & HOA
Community
- Features: Pool
- Subdivision: Rla (sw)
HOA
- Has HOA: No
- Amenities included: Concierge, Elevator(s), Fitness Center, Security, Laundry, Pool, Common Grounds
- Services included: Air Conditioning, Heat, Gas, Electricity, Water, Cable TV, Common Area Maintenance, Custodial Services Maintenance, Maintenance Structure, Management, Insurance, Reserve Funds, Snow Removal, Trash
- HOA name: Riverside Condominiums
- Condo and coop fee: $958 monthly
Location
- Region: Washington
Financial & listing details
- Price per square foot: $377/sqft
- Tax assessed value: $420,990
- Annual tax amount: $2,773
- Date on market: 9/3/2025
- Listing agreement: Exclusive Right To Sell
- Listing terms: Bank Portfolio
- Ownership: Condominium
Estimated market value
Not available
Estimated sales range
Not available
Not available
Price history
Price history
| Date | Event | Price |
|---|---|---|
| 11/26/2025 | Price change | $3,000+30.4%$4/sqft |
Source: Zillow Rentals Report a problem | ||
| 9/5/2025 | Listed for rent | $2,300$3/sqft |
Source: Zillow Rentals Report a problem | ||
| 9/4/2025 | Listed for sale | $280,000$377/sqft |
Source: | ||
| 6/10/2025 | Listing removed | $280,000$377/sqft |
Source: | ||
| 5/27/2025 | Price change | $280,000-1.2%$377/sqft |
Source: | ||
Public tax history
Public tax history
| Year | Property taxes | Tax assessment |
|---|---|---|
| 2025 | $2,682 -3.3% | $420,990 -1.8% |
| 2024 | $2,773 +1.8% | $428,500 +2.2% |
| 2023 | $2,725 +4.5% | $419,240 -1.7% |
Find assessor info on the county website
BuyAbility℠ payment
Est. payment
$2,294/mo
Principal & interest
$1086
HOA Fees
$958
Other costs
$250
Climate risks
Neighborhood: Southwest Waterfront
Nearby schools
GreatSchools rating
- 3/10Amidon-Bowen Elementary SchoolGrades: PK-5Distance: 0.5 mi
- 4/10Jefferson Middle School AcademyGrades: 6-8Distance: 0.6 mi
- 2/10Eastern High SchoolGrades: 9-12Distance: 2.4 mi
Schools provided by the listing agent
- District: District Of Columbia Public Schools
Source: Bright MLS. This data may not be complete. We recommend contacting the local school district to confirm school assignments for this home.
- Loading
- Loading
