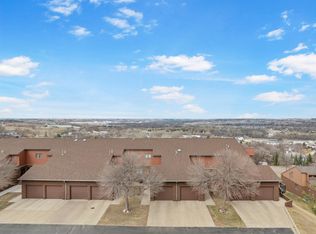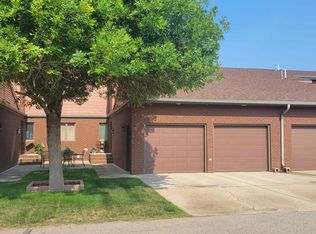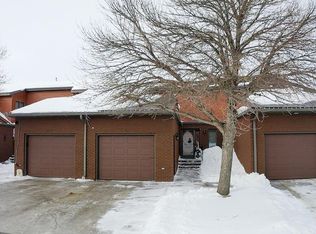Hunter's Ridge condo with a view! This 3 bedroom 3 bath unit has over 3,100 sq/ft with an attached two stall garage. The main floor features an updated kitchen with newer appliances and granite countertops. The kitchen is open to both a sitting area with built-ins and a dining area. The dining area flows into the living room that boasts a large window and slider to a deck both having an amazing view of the valley! The main floor also offers single level living with a full bath, bedroom and laundry room complete with more built-ins and a utility sink. The master is a retreat with over 700 sq/ft lofted above the main complete with a full bath, walk-in closet and a sitting area of its own. Downstairs you'll find a large rec room, another 3/4 bath and bedroom. There is also a large storage area in the basement that has garage access which is a unique feature of this unit. The monthly association fee of $200 covers all lawn maintenance, snow removal, City of Minot (water/sewer/garbage), and exterior insurance. Rarely do one of these units with a view become available, don't miss your chance to pick up this unit in desirable SW Minot!
This property is off market, which means it's not currently listed for sale or rent on Zillow. This may be different from what's available on other websites or public sources.



