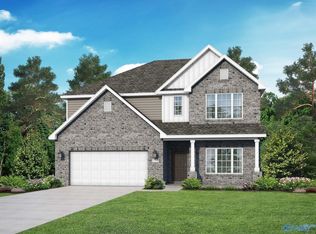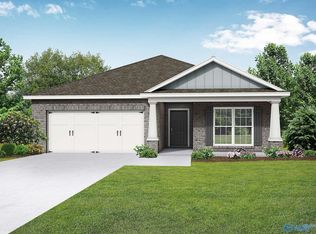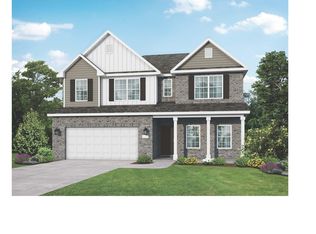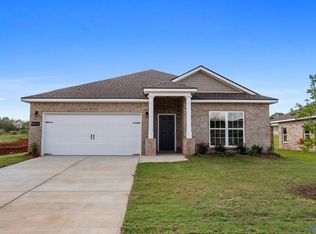Sold for $339,900
$339,900
14348 Harvest Ridge Ln, Athens, AL 35611
4beds
2,489sqft
Single Family Residence
Built in ----
10,454.4 Square Feet Lot
$353,600 Zestimate®
$137/sqft
$2,294 Estimated rent
Home value
$353,600
$336,000 - $371,000
$2,294/mo
Zestimate® history
Loading...
Owner options
Explore your selling options
What's special
Under Construction-MOVE IN READY -"PURCHASER TO RECEIVE $10,000 TO USE AS THEY CHOOSE". *** THESES INCENTIVES ARE APPLICABLE REQUIRE THE USE OF DAVIDSON HOME MORTGAGE." THIS SHELBY A WITH 4 BEDROOMS AND 3 BATH IS A GREAT 2 STORY PLAN WITH ALOT OF SPACE FOR ENTERTAINING. DOWNSTAIRS BEDROOM AND FULL BATH. LARGE FAMILY ROOM, BREAKFAST AND FORMAL DINING ROOM. THE KITCHEN IS PERFECT FOR THE COOK IN YOUR FAMILY. THE SPACIOUS PRIMARY SUITE HAS A LARGE SHOWER AND DOUBLE VANITY IN THE BATH. FOR THE OUTDOOR LOVER, THERE IS A COVERED BACK PATIO TO A LARGE BACKYARD. MOVE IN READY!
Zillow last checked: 8 hours ago
Listing updated: March 13, 2024 at 02:52pm
Listed by:
Cheryl Jackson 256-795-8508,
Davidson Homes LLC 4
Bought with:
Cheryl Jackson, 86296
Davidson Homes LLC 4
Source: ValleyMLS,MLS#: 21844639
Facts & features
Interior
Bedrooms & bathrooms
- Bedrooms: 4
- Bathrooms: 3
- Full bathrooms: 3
Primary bedroom
- Features: Carpet, Smooth Ceiling, Walk-In Closet(s)
- Level: Second
- Area: 255
- Dimensions: 15 x 17
Bedroom 2
- Features: Carpet, Smooth Ceiling
- Level: Second
- Area: 144
- Dimensions: 12 x 12
Bedroom 3
- Features: Carpet, Smooth Ceiling
- Level: Second
- Area: 144
- Dimensions: 12 x 12
Bedroom 4
- Features: 9’ Ceiling, Carpet, Smooth Ceiling
- Level: First
- Area: 110
- Dimensions: 10 x 11
Dining room
- Features: 9’ Ceiling, LVP Flooring, Smooth Ceiling
- Level: First
- Area: 132
- Dimensions: 11 x 12
Family room
- Features: 9’ Ceiling, LVP, Smooth Ceiling
- Level: First
- Area: 225
- Dimensions: 15 x 15
Kitchen
- Features: 9’ Ceiling, Eat-in Kitchen, Granite Counters, LVP, Pantry, Recessed Lighting, Smooth Ceiling
- Level: First
- Area: 195
- Dimensions: 13 x 15
Laundry room
- Features: LVP Flooring, Smooth Ceiling
- Level: Second
Loft
- Features: Carpet, Smooth Ceiling
- Level: Second
- Area: 180
- Dimensions: 12 x 15
Heating
- Electric
Cooling
- Central 2, Electric
Features
- Open Floorplan
- Has basement: No
- Has fireplace: No
- Fireplace features: None
Interior area
- Total interior livable area: 2,489 sqft
Property
Features
- Levels: Two
- Stories: 2
Lot
- Size: 10,454 sqft
Details
- Parcel number: 1005210003011000
Construction
Type & style
- Home type: SingleFamily
- Property subtype: Single Family Residence
Materials
- Foundation: Slab
Condition
- New Construction
- New construction: Yes
Details
- Builder name: DAVIDSON HOMES LLC
Utilities & green energy
- Sewer: Public Sewer
- Water: Public
Community & neighborhood
Location
- Region: Athens
- Subdivision: The Meadows
HOA & financial
HOA
- Has HOA: Yes
- HOA fee: $420 annually
- Association name: Elite
Other
Other facts
- Listing agreement: Agency
Price history
| Date | Event | Price |
|---|---|---|
| 3/13/2024 | Sold | $339,900$137/sqft |
Source: | ||
| 2/11/2024 | Pending sale | $339,900$137/sqft |
Source: | ||
| 12/8/2023 | Price change | $339,900-2.9%$137/sqft |
Source: | ||
| 11/17/2023 | Price change | $349,900+0.5%$141/sqft |
Source: | ||
| 9/28/2023 | Price change | $348,257+34%$140/sqft |
Source: | ||
Public tax history
| Year | Property taxes | Tax assessment |
|---|---|---|
| 2024 | $900 | $22,500 |
Find assessor info on the county website
Neighborhood: 35611
Nearby schools
GreatSchools rating
- 6/10Blue Springs Elementary SchoolGrades: PK-5Distance: 4.6 mi
- 5/10Clements High SchoolGrades: 6-12Distance: 6.4 mi
Schools provided by the listing agent
- Elementary: Fame Academy At Brookhill (P-3)
- Middle: Athens (6-8)
- High: Athens High School
Source: ValleyMLS. This data may not be complete. We recommend contacting the local school district to confirm school assignments for this home.

Get pre-qualified for a loan
At Zillow Home Loans, we can pre-qualify you in as little as 5 minutes with no impact to your credit score.An equal housing lender. NMLS #10287.



