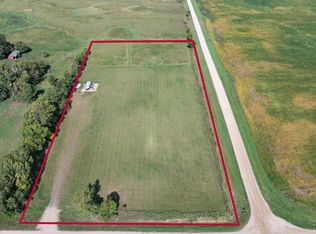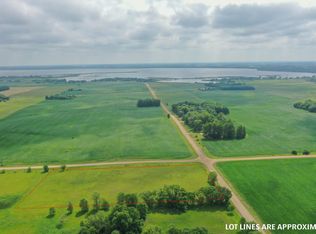Closed
$399,000
14347 Hope Rd SE, Osakis, MN 56360
2beds
1,632sqft
Single Family Residence
Built in 1904
7 Acres Lot
$385,300 Zestimate®
$244/sqft
$1,716 Estimated rent
Home value
$385,300
$354,000 - $412,000
$1,716/mo
Zestimate® history
Loading...
Owner options
Explore your selling options
What's special
What makes things wonderful? This setting. Walk the woods, hop over the brook, snow-shoe the prairie, whatever it is, come enjoy the country. This turn of the century farmhouse is a perfect start, to a fine finish. just seconds from the Central Lakes trail and minutes from lake Osakis. If you’re a project person, want a home that is customizable, then roll up your sleeves and let your creative juices flow. The kitchen is an open pallet, the bathroom is ready for some finishing, the main floor bedroom could be finished with some French doors, add a closet organizer and wallah! If you’re into ornate, this will be right up your alley with the curved wood staircase, big baseboards, and real wood floors. Make a main floor bedroom, make a mudroom, insulate the steel shed, customize a kitchen with cabinetry and island and you will have the best pad around. The furnace is newer, there is a steel roof, and some of the windows have been replaced. It's a sweat equity dream.
Zillow last checked: 8 hours ago
Listing updated: May 06, 2025 at 04:46pm
Listed by:
Joanna Hvezda 320-266-6053,
Real Estate by Jo, LLC,
Casey Olson 307-371-7176
Bought with:
Neal Leagjeld
Coldwell Banker Crown Realtors
Source: NorthstarMLS as distributed by MLS GRID,MLS#: 6314018
Facts & features
Interior
Bedrooms & bathrooms
- Bedrooms: 2
- Bathrooms: 1
- Full bathrooms: 1
Bedroom 1
- Level: Upper
- Area: 240 Square Feet
- Dimensions: 16x15
Bedroom 2
- Level: Upper
- Area: 210 Square Feet
- Dimensions: 14x15
Bathroom
- Level: Main
- Area: 117 Square Feet
- Dimensions: 13x9
Dining room
- Level: Main
- Area: 121 Square Feet
- Dimensions: 11x11
Kitchen
- Level: Main
- Area: 225 Square Feet
- Dimensions: 15x15
Living room
- Level: Main
- Area: 195 Square Feet
- Dimensions: 15x13
Mud room
- Level: Main
- Area: 65 Square Feet
- Dimensions: 5x13
Play room
- Level: Upper
- Area: 165 Square Feet
- Dimensions: 11x15
Sun room
- Level: Main
- Area: 160 Square Feet
- Dimensions: 16x10
Heating
- Forced Air, Fireplace(s)
Cooling
- None
Appliances
- Included: Electric Water Heater
Features
- Basement: Unfinished
- Number of fireplaces: 1
- Fireplace features: Living Room
Interior area
- Total structure area: 1,632
- Total interior livable area: 1,632 sqft
- Finished area above ground: 1,272
- Finished area below ground: 0
Property
Parking
- Total spaces: 2
- Parking features: Detached, Gravel, Concrete
- Garage spaces: 2
- Details: Garage Dimensions (26x28)
Accessibility
- Accessibility features: None
Features
- Levels: One and One Half
- Stories: 1
Lot
- Size: 7 Acres
- Features: Irregular Lot
Details
- Foundation area: 912
- Parcel number: 510268000
- Zoning description: Agriculture,Residential-Single Family
Construction
Type & style
- Home type: SingleFamily
- Property subtype: Single Family Residence
Materials
- Vinyl Siding, Other, Frame, Stone
- Foundation: Stone
- Roof: Metal
Condition
- Age of Property: 121
- New construction: No
- Year built: 1904
Utilities & green energy
- Gas: Propane
- Sewer: Private Sewer
- Water: Well
Community & neighborhood
Location
- Region: Osakis
HOA & financial
HOA
- Has HOA: No
Other
Other facts
- Road surface type: Unimproved
Price history
| Date | Event | Price |
|---|---|---|
| 8/29/2023 | Sold | $399,000+90%$244/sqft |
Source: Public Record | ||
| 4/14/2023 | Sold | $210,000-12.5%$129/sqft |
Source: | ||
| 3/15/2023 | Pending sale | $239,900$147/sqft |
Source: | ||
| 2/7/2023 | Price change | $239,900-4%$147/sqft |
Source: | ||
| 12/5/2022 | Listed for sale | $249,900$153/sqft |
Source: | ||
Public tax history
| Year | Property taxes | Tax assessment |
|---|---|---|
| 2024 | $1,304 -21.7% | $308,400 +111.1% |
| 2023 | $1,666 +12.6% | $146,100 -16.3% |
| 2022 | $1,480 +7.2% | $174,500 +20.3% |
Find assessor info on the county website
Neighborhood: 56360
Nearby schools
GreatSchools rating
- 8/10Osakis Elementary SchoolGrades: PK-6Distance: 2.2 mi
- 9/10Osakis SecondaryGrades: 7-12Distance: 2.2 mi

Get pre-qualified for a loan
At Zillow Home Loans, we can pre-qualify you in as little as 5 minutes with no impact to your credit score.An equal housing lender. NMLS #10287.

