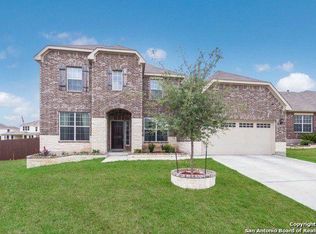Welcome to 14347 Apache Wells-a beautifully designed and spacious rental home located in a quiet, well-kept San Antonio community. Built in 2022, this modern 3,399 sq ft residence offers 4 large bedrooms and 3 full bathrooms, providing plenty of space for comfortable living. Inside, you'll find an open-concept layout with soaring ceilings, abundant natural light, and elegant finishes throughout. The gourmet kitchen is a standout, featuring stainless steel appliances, quartz countertops, ample cabinetry, and a large center island-perfect for meal prep or entertaining guests. The primary suite serves as a peaceful retreat with a spa-inspired bathroom that includes a soaking tub, separate walk-in shower, and a spacious walk-in closet. Home will come with wsher and dryer included. Tenants will also enjoy a dedicated media room, a versatile game room, and a covered patio that leads to a generously sized backyard-ideal for relaxing evenings or weekend get-togethers.
House for rent
Accepts Zillow applications
$3,700/mo
14347 Apache Wls, San Antonio, TX 78254
4beds
3,399sqft
Price may not include required fees and charges.
Singlefamily
Available now
Cats, dogs OK
Central air
Dryer connection laundry
-- Parking
Electric, central
What's special
Elegant finishesAbundant natural lightStainless steel appliancesQuartz countertopsCovered patioSpacious walk-in closetSoaking tub
- 46 days
- on Zillow |
- -- |
- -- |
Travel times
Facts & features
Interior
Bedrooms & bathrooms
- Bedrooms: 4
- Bathrooms: 3
- Full bathrooms: 3
Rooms
- Room types: Dining Room
Heating
- Electric, Central
Cooling
- Central Air
Appliances
- Included: Dryer, Microwave, Washer
- Laundry: Dryer Connection, In Unit, Laundry Room, Main Level, Washer Hookup
Features
- Eat-in Kitchen, Game Room, High Ceilings, Kitchen Island, Loft, Open Floorplan, Separate Dining Room, Study/Library, Two Living Area, Utility Room Inside, Walk In Closet, Walk-In Closet(s), Walk-In Pantry
- Flooring: Carpet
Interior area
- Total interior livable area: 3,399 sqft
Property
Parking
- Details: Contact manager
Features
- Stories: 2
- Exterior features: Contact manager
Details
- Parcel number: 1355159
Construction
Type & style
- Home type: SingleFamily
- Property subtype: SingleFamily
Materials
- Roof: Composition
Condition
- Year built: 2022
Community & HOA
Community
- Features: Playground
Location
- Region: San Antonio
Financial & listing details
- Lease term: Max # of Months (12),Min # of Months (12)
Price history
| Date | Event | Price |
|---|---|---|
| 6/18/2025 | Price change | $3,700-5.1%$1/sqft |
Source: SABOR #1868381 | ||
| 6/12/2025 | Listing removed | $753,000$222/sqft |
Source: | ||
| 6/4/2025 | Price change | $3,900-2.5%$1/sqft |
Source: SABOR #1868381 | ||
| 5/20/2025 | Listed for rent | $4,000-4.8%$1/sqft |
Source: SABOR #1868381 | ||
| 5/17/2025 | Listing removed | $4,200$1/sqft |
Source: Zillow Rentals | ||
![[object Object]](https://photos.zillowstatic.com/fp/06d883b0f03c5589affceaec6eff0cd7-p_i.jpg)
