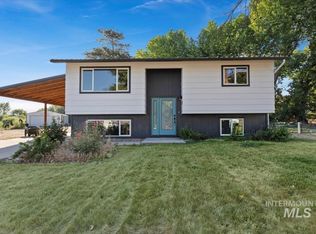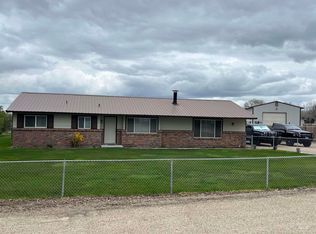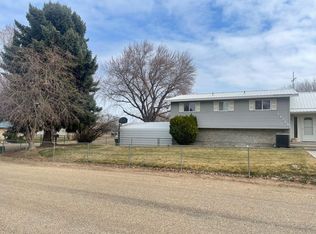Sold
Price Unknown
14346 Chukar St, Caldwell, ID 83607
4beds
3baths
2,188sqft
Single Family Residence
Built in 1977
1.23 Acres Lot
$595,300 Zestimate®
$--/sqft
$2,344 Estimated rent
Home value
$595,300
$560,000 - $637,000
$2,344/mo
Zestimate® history
Loading...
Owner options
Explore your selling options
What's special
Cute as a button, this farmhouse on 1.25 acres sits at the end of a cul de sac surrounded by farms. Endless updates, including expensive mechanics of newer windows, roof, oversized HVAC system & A/C unit. With over $60k of interior remodel work, engineered hardwood, shiplap wall treatments, plus the seller is offering a credit for the finishing touches of paint & exterior trim work for the buyer to choose color & style. Kitchen is fully remodeled w/granite counters, a large island plus breakfast bar, stainless appliances, & pantry with charming glass door. The split bedroom layout offers privacy with master suite featuring large closet & en suite bathroom. Enjoy an open, flowing great room complete with a cozy pellet stove & additional bonus room all on one level. The options are endless with this 1.25 acre property complete w/ older water rights, perfect for a hobby farm, horses or shop. Fully fenced with storage shed included. Don't miss the 2 car garage access from bonus room exterior door to side porch.
Zillow last checked: 8 hours ago
Listing updated: February 28, 2023 at 01:27pm
Listed by:
Sheila Smith 208-631-2248,
RE/MAX Capital City
Bought with:
Michael Petras
NextHome Treasure Valley
Source: IMLS,MLS#: 98867341
Facts & features
Interior
Bedrooms & bathrooms
- Bedrooms: 4
- Bathrooms: 3
- Main level bathrooms: 2
- Main level bedrooms: 4
Primary bedroom
- Level: Main
Bedroom 2
- Level: Main
Bedroom 3
- Level: Main
Bedroom 4
- Level: Main
Kitchen
- Level: Main
Living room
- Level: Main
Heating
- Forced Air, Heat Pump
Cooling
- Central Air
Appliances
- Included: Electric Water Heater, Tank Water Heater, Dishwasher, Disposal, Oven/Range Freestanding
Features
- Bath-Master, Bed-Master Main Level, Split Bedroom, Den/Office, Family Room, Great Room, Rec/Bonus, Breakfast Bar, Pantry, Kitchen Island, Granit/Tile/Quartz Count, Number of Baths Main Level: 2
- Has basement: No
- Number of fireplaces: 1
- Fireplace features: One, Pellet Stove
Interior area
- Total structure area: 2,188
- Total interior livable area: 2,188 sqft
- Finished area above ground: 2,188
- Finished area below ground: 0
Property
Parking
- Total spaces: 2
- Parking features: Attached, RV Access/Parking
- Attached garage spaces: 2
Features
- Levels: One
Lot
- Size: 1.23 Acres
- Features: 1 - 4.99 AC, Garden, Horses, Chickens, Cul-De-Sac, Irrigation Sprinkler System
Details
- Additional structures: Shed(s)
- Parcel number: R2564900000
- Horses can be raised: Yes
Construction
Type & style
- Home type: SingleFamily
- Property subtype: Single Family Residence
Materials
- Frame
- Roof: Architectural Style
Condition
- Year built: 1977
Utilities & green energy
- Sewer: Septic Tank
- Water: Well
Community & neighborhood
Location
- Region: Caldwell
- Subdivision: Ranchette Est
Other
Other facts
- Listing terms: Cash,Conventional,FHA,Private Financing Available,VA Loan
- Ownership: Fee Simple,Fractional Ownership: No
- Road surface type: Paved
Price history
Price history is unavailable.
Public tax history
| Year | Property taxes | Tax assessment |
|---|---|---|
| 2025 | -- | $507,930 +8.3% |
| 2024 | $1,486 -2.3% | $469,030 +2.8% |
| 2023 | $1,522 -2.6% | $456,430 -3.1% |
Find assessor info on the county website
Neighborhood: 83607
Nearby schools
GreatSchools rating
- 6/10Purple Sage Elementary SchoolGrades: PK-5Distance: 2.2 mi
- NAMiddleton Middle SchoolGrades: 6-8Distance: 2.6 mi
- 8/10Middleton High SchoolGrades: 9-12Distance: 1.4 mi
Schools provided by the listing agent
- Elementary: Purple Sage
- Middle: Middleton Jr
- High: Middleton
- District: Middleton School District #134
Source: IMLS. This data may not be complete. We recommend contacting the local school district to confirm school assignments for this home.


