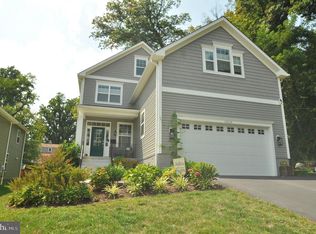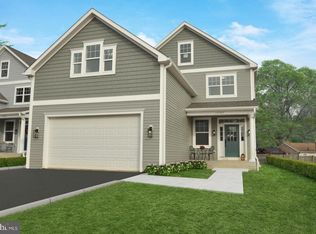STYLISH &" NEWLY" REMODELED 3 BR 2 FULL BATH. " BIG 1440 Sq. Ft" BRICK RAMBLER ON QUIET STREET. NEW HARDWOOD FLOORS THROUGHOUT. "NEW" KITCHEN W/ QUARTZ COUNTERS & BREAKFAST BAR PLUS A BREAKFAST ROOM. BIG 31' BY 11' "GREAT ROOM" W/ LOTS OF WINDOWS, LATEST IN NEW BATHROOM DESIGN. 7x 12 STORAGE SHED. CLOSE TO ICC. "COME & BE DAZZLED" owner/agent
This property is off market, which means it's not currently listed for sale or rent on Zillow. This may be different from what's available on other websites or public sources.


