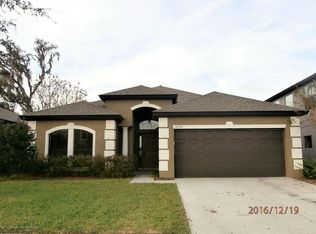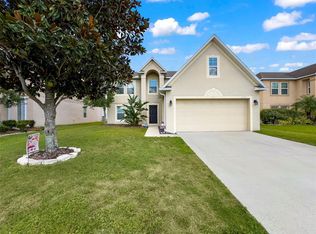Great home at the Villages at Avalon. This home is only 5 years old and has plenty of space for everyone! 4B/Loft/Bonus Room/2.5B/2672 S.F. with a huge fenced yard for complete privacy. Walk into this home and you are welcomed by a spacious, bright and airy formal living room with warm wood tone floors and a beautiful staircase. Continue on to an open concept great room with a spacious family room, dining room and kitchen. The kitchen features warm wood cabinets, designer back splash, pantry closet, expansive stone counter tops with breakfast bar and plenty of cabinetry for storage. The adjacent dining area with a massive family room offers plenty of space for entertaining family and friends. Bring your large scale sectional, a big screen TV and your ready for all the events in your life. The master bedroom features a master bath ensuite with double sinks, garden tub, separate shower and a huge walk-in closet. The other 3 bedrooms upstairs are ample in space and share a bathroom with double sinks and a shower/tub combination. The loft upstairs offers a flex space for anything you heart desires. There is also a spacious bonus room that can be anything from a game room, theater room, or a play area that is ideal for everyone. Head outside to your very own private and fenced backyard and a covered patio. The clubhouse offers a large pool and fitness center for your enjoyment. Call to book your private showing today. Welcome Home.
This property is off market, which means it's not currently listed for sale or rent on Zillow. This may be different from what's available on other websites or public sources.

