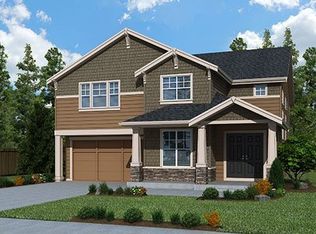Beautiful, well appointed home. Why wait on a new build and pay for all the extras when you can have it all here? Top Upgrades throughout. Alaska white granite, stainless gas cook top, oven-micro combo and butler pantry. 2 gas fireplaces-1 in great room, 1 in den. Sec-Sys with video, established privacy screen trees and roses. All bathrooms have quartz counters, master with soaking tub. So much storage. Walking distance to parks. Hurry.
This property is off market, which means it's not currently listed for sale or rent on Zillow. This may be different from what's available on other websites or public sources.
