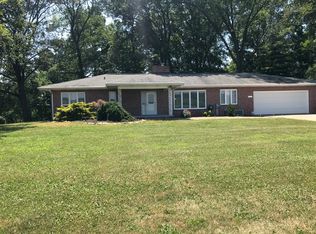Sold for $275,000 on 02/23/24
$275,000
14344 Shreve Rd, Big Prairie, OH 44611
3beds
--sqft
Single Family Residence
Built in 1890
1.49 Acres Lot
$292,400 Zestimate®
$--/sqft
$1,851 Estimated rent
Home value
$292,400
$263,000 - $322,000
$1,851/mo
Zestimate® history
Loading...
Owner options
Explore your selling options
What's special
Remodeled in 1980. 1st floor laundry, L-shaped rear deck bi-level 30x80 & 10x12 w/ extraordinary view of property. Lushly landscaped. Sunroom adjacent to kitchen. 6.5x11.6 walk-in closet in bedroom 2. Electric wall heater in Master bedroom. Vinyl replacement windows. Whole house generator. Oak kitchen cabinetry w/ peninsula & built-in desk. No heat to sunroom (10x10). Spring and septic. Fireplace in living room/dining room (propane). Detached 2-car garage-600 sq. ft. Detached pole barn 360 sq. ft. Water & electric to barn. Stair lift chair can stay.
Zillow last checked: 8 hours ago
Listing updated: February 27, 2024 at 11:21am
Listing Provided by:
Holly Waldenmyer (330)364-6648jan@mcinturfrealty.net,
McInturf Realty
Bought with:
Janelle DeHart, 2023003025
Home Equity Realty Group
Source: MLS Now,MLS#: 4489019 Originating MLS: East Central Association of REALTORS
Originating MLS: East Central Association of REALTORS
Facts & features
Interior
Bedrooms & bathrooms
- Bedrooms: 3
- Bathrooms: 3
- Full bathrooms: 2
- 1/2 bathrooms: 1
- Main level bathrooms: 1
Primary bedroom
- Description: Flooring: Carpet
- Level: Second
- Dimensions: 15.30 x 15.60
Bedroom
- Description: Flooring: Carpet
- Level: Second
- Dimensions: 11.80 x 15.90
Bedroom
- Description: Flooring: Carpet
- Level: Second
- Dimensions: 15.30 x 13.30
Bedroom
- Description: Flooring: Carpet
- Level: Lower
- Dimensions: 11.00 x 11.20
Bathroom
- Description: Flooring: Luxury Vinyl Tile
- Level: Second
- Dimensions: 11.50 x 8.80
Bathroom
- Description: Flooring: Ceramic Tile
- Level: First
- Dimensions: 7.10 x 5.30
Entry foyer
- Description: Flooring: Luxury Vinyl Tile
- Level: First
- Dimensions: 6.80 x 8.90
Family room
- Description: Flooring: Carpet
- Level: First
- Dimensions: 11.70 x 16.10
Kitchen
- Description: Flooring: Luxury Vinyl Tile
- Level: First
- Dimensions: 15.10 x 15.70
Laundry
- Description: Flooring: Luxury Vinyl Tile
- Level: First
- Dimensions: 6.20 x 5.00
Living room
- Description: Flooring: Carpet
- Features: Fireplace
- Level: First
- Dimensions: 15.20 x 29.50
Sunroom
- Description: Flooring: Carpet
- Level: First
- Dimensions: 8.50 x 9.11
Heating
- Forced Air, Oil
Cooling
- Central Air
Appliances
- Included: Dryer, Dishwasher, Disposal, Microwave, Range, Water Softener, Washer
Features
- Basement: Full,Partial,Partially Finished,Walk-Out Access
- Number of fireplaces: 1
Property
Parking
- Total spaces: 2
- Parking features: Detached, Electricity, Garage, Garage Door Opener, Paved
- Garage spaces: 2
Features
- Levels: Two
- Stories: 2
Lot
- Size: 1.49 Acres
- Dimensions: 270.6 x 221.7
- Features: Horse Property, Irregular Lot, Stream/Creek, Spring
Details
- Additional structures: Barn(s)
- Parcel number: 1800022000
- Special conditions: Estate
- Horses can be raised: Yes
Construction
Type & style
- Home type: SingleFamily
- Architectural style: Conventional
- Property subtype: Single Family Residence
Materials
- Aluminum Siding
- Roof: Asphalt,Fiberglass
Condition
- Year built: 1890
Utilities & green energy
- Sewer: Septic Tank
- Water: Private
Community & neighborhood
Security
- Security features: Security System, Smoke Detector(s)
Location
- Region: Big Prairie
Other
Other facts
- Listing terms: Cash,Conventional
Price history
| Date | Event | Price |
|---|---|---|
| 2/23/2024 | Sold | $275,000+0% |
Source: | ||
| 1/9/2024 | Contingent | $274,900 |
Source: | ||
| 12/13/2023 | Pending sale | $274,900 |
Source: | ||
| 12/10/2023 | Listed for sale | $274,900 |
Source: | ||
| 11/27/2023 | Contingent | $274,900 |
Source: | ||
Public tax history
| Year | Property taxes | Tax assessment |
|---|---|---|
| 2024 | $2,600 +21.6% | $63,180 |
| 2023 | $2,138 +26% | $63,180 +35% |
| 2022 | $1,697 -3.1% | $46,790 |
Find assessor info on the county website
Neighborhood: 44611
Nearby schools
GreatSchools rating
- 8/10Lakeville Elementary SchoolGrades: 3-5Distance: 1.5 mi
- 5/10West Holmes Middle SchoolGrades: 6-8Distance: 7.8 mi
- 5/10West Holmes High SchoolGrades: 9-12Distance: 7.8 mi
Schools provided by the listing agent
- District: West Holmes LSD - 3802
Source: MLS Now. This data may not be complete. We recommend contacting the local school district to confirm school assignments for this home.

Get pre-qualified for a loan
At Zillow Home Loans, we can pre-qualify you in as little as 5 minutes with no impact to your credit score.An equal housing lender. NMLS #10287.
