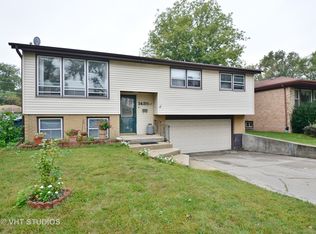Closed
$280,280
14344 Kolin Ave, Midlothian, IL 60445
5beds
1,335sqft
Single Family Residence
Built in 1979
6,700 Square Feet Lot
$301,000 Zestimate®
$210/sqft
$2,754 Estimated rent
Home value
$301,000
$268,000 - $337,000
$2,754/mo
Zestimate® history
Loading...
Owner options
Explore your selling options
What's special
Discover your new home at 14344 Kolin Ave in Midlothian, IL! This spacious all-brick ranch bungalow features 5 bedrooms, 2.5 bathrooms, and a generous 2,670 sq ft of living space. Enjoy the convenience of a 2.5-car garage, newer windows, a high-efficiency furnace, and hardwood floors. The kitchen boasts 42-inch cabinets, perfect for storage. With its renovation potential and its appealing price point, this home is ideally situated near local transit, shopping, and beautiful parks. A superb opportunity awaits you! AS-IS Estate sale.
Zillow last checked: 8 hours ago
Listing updated: June 08, 2024 at 01:26pm
Listing courtesy of:
Chad Sutherland 312-718-7926,
Coldwell Banker Realty
Bought with:
Efty Garba
eXp Realty
Source: MRED as distributed by MLS GRID,MLS#: 12035305
Facts & features
Interior
Bedrooms & bathrooms
- Bedrooms: 5
- Bathrooms: 3
- Full bathrooms: 2
- 1/2 bathrooms: 1
Primary bedroom
- Features: Bathroom (Half)
- Level: Main
- Area: 180 Square Feet
- Dimensions: 12X15
Bedroom 2
- Level: Main
- Area: 132 Square Feet
- Dimensions: 11X12
Bedroom 3
- Level: Main
- Area: 156 Square Feet
- Dimensions: 13X12
Bedroom 4
- Level: Basement
- Area: 156 Square Feet
- Dimensions: 12X13
Bedroom 5
- Level: Basement
- Area: 130 Square Feet
- Dimensions: 10X13
Dining room
- Level: Main
- Area: 108 Square Feet
- Dimensions: 9X12
Family room
- Level: Basement
- Area: 465 Square Feet
- Dimensions: 15X31
Kitchen
- Level: Main
- Area: 108 Square Feet
- Dimensions: 9X12
Laundry
- Level: Basement
- Area: 200 Square Feet
- Dimensions: 10X20
Living room
- Level: Main
- Area: 312 Square Feet
- Dimensions: 13X24
Heating
- Natural Gas
Cooling
- Central Air
Appliances
- Included: Range, Microwave, Dishwasher, Refrigerator, Washer, Dryer
Features
- Basement: Finished,Full
Interior area
- Total structure area: 2,670
- Total interior livable area: 1,335 sqft
- Finished area below ground: 1,335
Property
Parking
- Total spaces: 2.5
- Parking features: Concrete, Garage Door Opener, On Site, Garage Owned, Detached, Garage
- Garage spaces: 2.5
- Has uncovered spaces: Yes
Accessibility
- Accessibility features: No Disability Access
Features
- Patio & porch: Deck
- Pool features: Above Ground
Lot
- Size: 6,700 sqft
Details
- Additional structures: Shed(s)
- Parcel number: 28102000220000
- Special conditions: None
Construction
Type & style
- Home type: SingleFamily
- Property subtype: Single Family Residence
Materials
- Brick
- Foundation: Concrete Perimeter
- Roof: Asphalt
Condition
- New construction: No
- Year built: 1979
Utilities & green energy
- Sewer: Public Sewer
- Water: Lake Michigan, Public
Community & neighborhood
Location
- Region: Midlothian
Other
Other facts
- Listing terms: Conventional
- Ownership: Fee Simple
Price history
| Date | Event | Price |
|---|---|---|
| 6/7/2024 | Sold | $280,280+8.2%$210/sqft |
Source: | ||
| 5/4/2024 | Contingent | $259,000$194/sqft |
Source: | ||
| 4/30/2024 | Listed for sale | $259,000$194/sqft |
Source: | ||
| 4/24/2024 | Contingent | $259,000$194/sqft |
Source: | ||
| 4/22/2024 | Listed for sale | $259,000$194/sqft |
Source: | ||
Public tax history
| Year | Property taxes | Tax assessment |
|---|---|---|
| 2023 | $5,689 +51.2% | $21,000 +41.4% |
| 2022 | $3,762 +6.4% | $14,847 |
| 2021 | $3,537 +12.7% | $14,847 |
Find assessor info on the county website
Neighborhood: 60445
Nearby schools
GreatSchools rating
- 5/10Kolmar Elementary SchoolGrades: K-8Distance: 0.3 mi
- 6/10Bremen High SchoolGrades: 9-12Distance: 1.3 mi
- NASpaulding SchoolGrades: PK-3Distance: 1.4 mi
Schools provided by the listing agent
- District: 143
Source: MRED as distributed by MLS GRID. This data may not be complete. We recommend contacting the local school district to confirm school assignments for this home.

Get pre-qualified for a loan
At Zillow Home Loans, we can pre-qualify you in as little as 5 minutes with no impact to your credit score.An equal housing lender. NMLS #10287.
Sell for more on Zillow
Get a free Zillow Showcase℠ listing and you could sell for .
$301,000
2% more+ $6,020
With Zillow Showcase(estimated)
$307,020