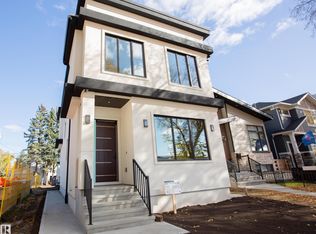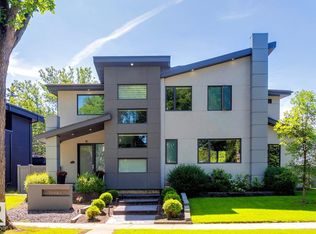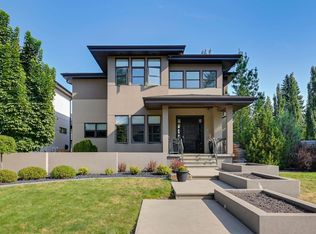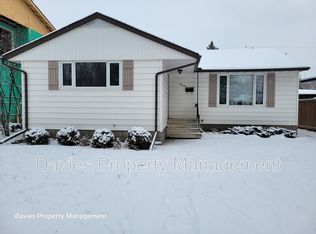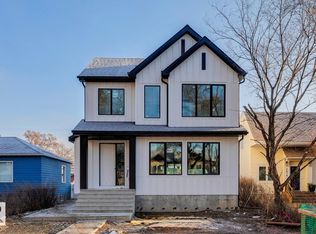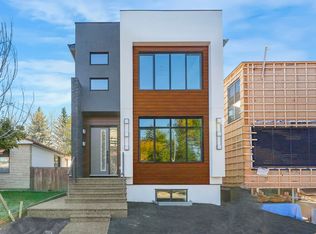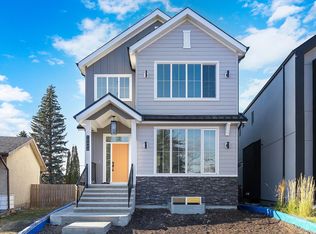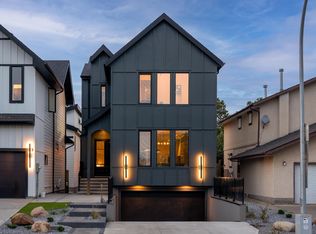14344 92a Ave NW, Edmonton, AB T5R 5E4
What's special
- 48 days |
- 31 |
- 2 |
Zillow last checked: 8 hours ago
Listing updated: December 06, 2025 at 01:30pm
Bill Reid,
Homes & Gardens Real Estate Limited
Facts & features
Interior
Bedrooms & bathrooms
- Bedrooms: 5
- Bathrooms: 5
- Full bathrooms: 4
- 1/2 bathrooms: 1
Primary bedroom
- Level: Above Grade
Heating
- Forced Air-1, Natural Gas
Appliances
- Included: Builder Appliance Credit
Features
- Flooring: Carpet, Ceramic Tile, Engineered Wood
- Basement: Full, Finished
- Fireplace features: Electric
Interior area
- Total structure area: 2,312
- Total interior livable area: 2,312 sqft
Property
Parking
- Total spaces: 2
- Parking features: Double Garage Detached
- Garage spaces: 2
Features
- Levels: 3 Storey,4
Lot
- Features: See Remarks
Construction
Type & style
- Home type: SingleFamily
- Property subtype: Single Family Residence
Materials
- Foundation: Concrete Perimeter
- Roof: Asphalt
Condition
- Year built: 2025
Community & HOA
Community
- Features: See Remarks
Location
- Region: Edmonton
Financial & listing details
- Price per square foot: C$509/sqft
- Date on market: 10/24/2025
- Ownership: Private
By pressing Contact Agent, you agree that the real estate professional identified above may call/text you about your search, which may involve use of automated means and pre-recorded/artificial voices. You don't need to consent as a condition of buying any property, goods, or services. Message/data rates may apply. You also agree to our Terms of Use. Zillow does not endorse any real estate professionals. We may share information about your recent and future site activity with your agent to help them understand what you're looking for in a home.
Price history
Price history
Price history is unavailable.
Public tax history
Public tax history
Tax history is unavailable.Climate risks
Neighborhood: Parkview
Nearby schools
GreatSchools rating
No schools nearby
We couldn't find any schools near this home.
- Loading
