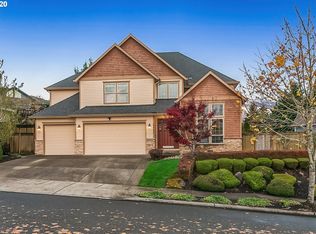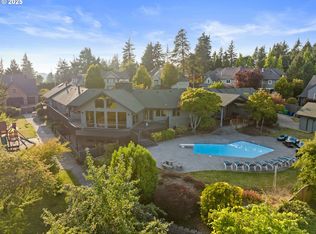Sold
$850,000
14342 SE Donatello Loop, Portland, OR 97086
3beds
3,356sqft
Residential, Single Family Residence
Built in 2004
10,396 Square Feet Lot
$854,700 Zestimate®
$253/sqft
$4,705 Estimated rent
Home value
$854,700
$812,000 - $897,000
$4,705/mo
Zestimate® history
Loading...
Owner options
Explore your selling options
What's special
Enjoy this exceptional home with room to spare! You'll love the main floor with its beautiful hardwood floors, formal living and dining rooms, gourmet kitchen and spacious tv room. A private dedicated home office is perfect for remote workers. A half bathroom and large laundry room rounds out the main floor. The open father-of-the-bride (or mother-of-the-groom?) staircase leads upstairs to a spa-like primary suite with jetted tub, walk-in closet, and shower. Down the hall, you'll find two bedrooms perfect for the littles in your life. A 4th multifunctional bonus room has been converted to a bedroom. Flexibility has never been easier! You'll also find another full bathroom. The park-like backyard has been landscaped for ease and beauty. You'll find flowering fruit trees this spring. A large patio allows for the best in al fresco entertaining. Yet there is still room for badminton or a slip-n-slide come summertime. What's more the extra-deep 4 car garage has room for all of your toys!Served by Happy Valley's fabulous schools, this home is conveniently located with quick access to favorites like New Seasons Market, Willamette Valley Vineyards tasting room, and a myriad of casual and high-end dining options.
Zillow last checked: 8 hours ago
Listing updated: June 07, 2025 at 06:48am
Listed by:
Suzanne Goddyn 503-830-8516,
Windermere Happy Valley,
Kaylie Shults 503-847-1556,
Windermere Happy Valley
Bought with:
Tom Wilser, 780501587
Premiere Property Group, LLC
Source: RMLS (OR),MLS#: 263464264
Facts & features
Interior
Bedrooms & bathrooms
- Bedrooms: 3
- Bathrooms: 3
- Full bathrooms: 2
- Partial bathrooms: 1
- Main level bathrooms: 1
Primary bedroom
- Features: Bathroom, Coved, Double Sinks, Jetted Tub, Walkin Closet, Wallto Wall Carpet
- Level: Upper
- Area: 330
- Dimensions: 15 x 22
Bedroom 2
- Features: Closet Organizer, Wallto Wall Carpet
- Level: Upper
- Area: 165
- Dimensions: 15 x 11
Bedroom 3
- Features: Closet Organizer, Wallto Wall Carpet
- Level: Upper
- Area: 154
- Dimensions: 14 x 11
Bedroom 4
- Features: Nook, Skylight, Wallto Wall Carpet
- Level: Upper
- Area: 396
- Dimensions: 22 x 18
Dining room
- Features: Formal, High Ceilings
- Level: Main
- Area: 154
- Dimensions: 14 x 11
Family room
- Features: Builtin Features, Family Room Kitchen Combo, Fireplace
- Level: Main
- Area: 330
- Dimensions: 22 x 15
Kitchen
- Features: Gourmet Kitchen, Hardwood Floors, Island, Pantry, Granite, High Ceilings
- Level: Main
- Area: 306
- Width: 17
Living room
- Features: Fireplace, Formal, High Ceilings
- Level: Main
- Area: 224
- Dimensions: 14 x 16
Office
- Features: Builtin Features, French Doors, High Ceilings
- Level: Main
- Area: 156
- Dimensions: 13 x 12
Heating
- Forced Air, Fireplace(s)
Cooling
- Central Air
Appliances
- Included: Built In Oven, Dishwasher, Disposal, Free-Standing Refrigerator, Gas Appliances, Plumbed For Ice Maker, Stainless Steel Appliance(s), Washer/Dryer, Gas Water Heater
- Laundry: Laundry Room
Features
- Central Vacuum, Granite, High Ceilings, Sound System, Vaulted Ceiling(s), Built-in Features, Sink, Nook, Closet Organizer, Formal, Family Room Kitchen Combo, Gourmet Kitchen, Kitchen Island, Pantry, Bathroom, Coved, Double Vanity, Walk-In Closet(s), Cook Island
- Flooring: Hardwood, Tile, Vinyl, Wall to Wall Carpet
- Doors: French Doors
- Windows: Double Pane Windows, Vinyl Frames, Skylight(s)
- Basement: Crawl Space
- Number of fireplaces: 2
- Fireplace features: Gas
Interior area
- Total structure area: 3,356
- Total interior livable area: 3,356 sqft
Property
Parking
- Total spaces: 4
- Parking features: Driveway, Parking Pad, RV Boat Storage, Garage Door Opener, Attached, Extra Deep Garage, Oversized
- Attached garage spaces: 4
- Has uncovered spaces: Yes
Accessibility
- Accessibility features: Accessible Doors, Garage On Main, Natural Lighting, Utility Room On Main, Accessibility
Features
- Levels: Two
- Stories: 2
- Patio & porch: Patio
- Exterior features: Built-in Barbecue, Gas Hookup, Raised Beds, Yard
- Has spa: Yes
- Spa features: Bath
- Fencing: Fenced
Lot
- Size: 10,396 sqft
- Dimensions: 10396
- Features: Gentle Sloping, Private, Sprinkler, SqFt 10000 to 14999
Details
- Additional structures: GasHookup, RVBoatStorage
- Parcel number: 05002663
Construction
Type & style
- Home type: SingleFamily
- Architectural style: Traditional
- Property subtype: Residential, Single Family Residence
Materials
- Cement Siding, Stone
- Roof: Composition
Condition
- Resale
- New construction: No
- Year built: 2004
Utilities & green energy
- Gas: Gas Hookup, Gas
- Sewer: Public Sewer
- Water: Public
Community & neighborhood
Security
- Security features: Security Lights
Location
- Region: Portland
HOA & financial
HOA
- Has HOA: Yes
- HOA fee: $750 annually
- Amenities included: Commons, Management
Other
Other facts
- Listing terms: Cash,Conventional,FHA,VA Loan
- Road surface type: Paved
Price history
| Date | Event | Price |
|---|---|---|
| 6/6/2025 | Sold | $850,000$253/sqft |
Source: | ||
| 8/4/2023 | Sold | $850,000-2.9%$253/sqft |
Source: | ||
| 7/16/2023 | Pending sale | $875,000$261/sqft |
Source: | ||
| 7/3/2023 | Price change | $875,000-6.9%$261/sqft |
Source: | ||
| 6/1/2023 | Listed for sale | $939,800+121.1%$280/sqft |
Source: | ||
Public tax history
| Year | Property taxes | Tax assessment |
|---|---|---|
| 2015 | $8,514 +7.5% | $425,479 +3% |
| 2014 | $7,919 +8.3% | $413,086 +3% |
| 2013 | $7,311 +5.8% | $401,054 +3.5% |
Find assessor info on the county website
Neighborhood: Pleasant Valley
Nearby schools
GreatSchools rating
- 6/10Happy Valley Elementary SchoolGrades: K-5Distance: 0.9 mi
- 4/10Happy Valley Middle SchoolGrades: 6-8Distance: 0.8 mi
- 6/10Adrienne C. Nelson High SchoolGrades: 9-12Distance: 3.2 mi
Schools provided by the listing agent
- Elementary: Happy Valley
- Middle: Happy Valley
- High: Adrienne Nelson
Source: RMLS (OR). This data may not be complete. We recommend contacting the local school district to confirm school assignments for this home.
Get a cash offer in 3 minutes
Find out how much your home could sell for in as little as 3 minutes with a no-obligation cash offer.
Estimated market value
$854,700
Get a cash offer in 3 minutes
Find out how much your home could sell for in as little as 3 minutes with a no-obligation cash offer.
Estimated market value
$854,700

