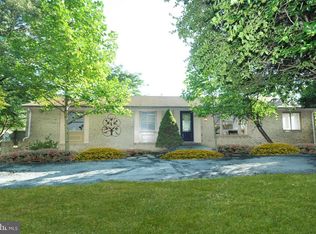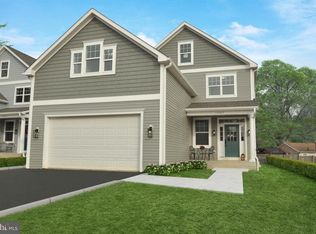OPEN HOUSE SUNDAY 6/19 1:30-4:00. HAMPSHIRE MEWS" VIEW PARTIALLY COMPLETED MODEL AT 14342 CAPE MAY ROAD. AND WALK AVAILABLE LOTS ON DRAYTON AVE JUST NEXT DOOR!! 5 lots to Build a Sterling Custom Home! At Intercounty Connector. Rt 200 & 1 Block All level Lots on a No Thru Street. 4-5 BRS 2.5-3.5 Baths, Upscale Finishes are Standard, Gas, Fireplace w/ Mantel. 2454 Sq. Ft. Granite SS Island Kitchen w/Back Splash, Crown Molding, Recessed Lighting, Hardwood Floors on Main Level, 2 Car Garage. Great Location Close to Public Transportation and the ICC, Shopping and Restaurants. No HOA Fee.
This property is off market, which means it's not currently listed for sale or rent on Zillow. This may be different from what's available on other websites or public sources.


