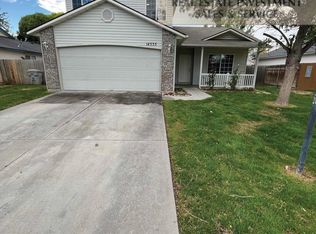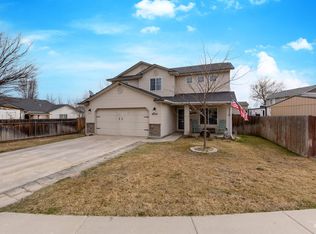Sold
Price Unknown
14341 Shenandoah St, Caldwell, ID 83607
4beds
2baths
1,410sqft
Single Family Residence
Built in 2002
7,405.2 Square Feet Lot
$354,900 Zestimate®
$--/sqft
$2,031 Estimated rent
Home value
$354,900
$337,000 - $373,000
$2,031/mo
Zestimate® history
Loading...
Owner options
Explore your selling options
What's special
Enjoy the great covered front porch on this Single-level, 4-Bedroom split plan with bonus room! South Caldwell Home with Fenced, corner lot with mature trees! New LVP Flooring! Vallivue School District; within walking distance! Bonus room on main level could be 5th bedroom, office, craft/music room, gym, or flex room! Kitchen has breakfast bar and corner pantry. Includes all appliances and antique-style storage shed! Possible room for RV parking with a small tree removed and a gate installed. Enjoy the shaded yard & low-maintenance backyard! Vacant & ready to move in!
Zillow last checked: 8 hours ago
Listing updated: November 22, 2023 at 10:58am
Listed by:
Don Wixom 208-880-5039,
RE/MAX Executives
Bought with:
Alan Mcrae
Idaho Farm and Home Realty
Sarah Dretcanu
Idaho Farm and Home Realty
Source: IMLS,MLS#: 98882817
Facts & features
Interior
Bedrooms & bathrooms
- Bedrooms: 4
- Bathrooms: 2
- Main level bathrooms: 2
- Main level bedrooms: 4
Primary bedroom
- Level: Main
- Area: 182
- Dimensions: 14 x 13
Bedroom 2
- Level: Main
- Area: 132
- Dimensions: 11 x 12
Bedroom 3
- Level: Main
- Area: 110
- Dimensions: 10 x 11
Bedroom 4
- Level: Main
- Area: 110
- Dimensions: 10 x 11
Kitchen
- Level: Main
- Area: 120
- Dimensions: 12 x 10
Living room
- Level: Main
- Area: 240
- Dimensions: 15 x 16
Heating
- Forced Air, Natural Gas
Cooling
- Central Air
Appliances
- Included: Gas Water Heater, Dishwasher, Disposal, Oven/Range Freestanding, Refrigerator, Washer, Dryer
Features
- Bath-Master, Bed-Master Main Level, Split Bedroom, Den/Office, Great Room, Rec/Bonus, Walk-In Closet(s), Breakfast Bar, Pantry, Laminate Counters, Number of Baths Main Level: 2, Bonus Room Size: 14x15, Bonus Room Level: Main
- Flooring: Carpet, Vinyl
- Has basement: No
- Has fireplace: No
Interior area
- Total structure area: 1,410
- Total interior livable area: 1,410 sqft
- Finished area above ground: 1,410
- Finished area below ground: 0
Property
Parking
- Total spaces: 2
- Parking features: Attached, Driveway
- Attached garage spaces: 2
- Has uncovered spaces: Yes
- Details: Garage: 20x20
Features
- Levels: One
- Patio & porch: Covered Patio/Deck
- Fencing: Wood
Lot
- Size: 7,405 sqft
- Dimensions: 100 x 76
- Features: Standard Lot 6000-9999 SF, Garden, Irrigation Available, Sidewalks, Corner Lot, Auto Sprinkler System, Full Sprinkler System, Pressurized Irrigation Sprinkler System, Irrigation Sprinkler System
Details
- Additional structures: Shed(s)
- Parcel number: 06182217 0
Construction
Type & style
- Home type: SingleFamily
- Property subtype: Single Family Residence
Materials
- Frame, Vinyl Siding
- Foundation: Crawl Space
- Roof: Composition
Condition
- Year built: 2002
Utilities & green energy
- Water: Public
- Utilities for property: Sewer Connected, Cable Connected, Broadband Internet
Community & neighborhood
Location
- Region: Caldwell
- Subdivision: Valley View Heights
HOA & financial
HOA
- Has HOA: Yes
- HOA fee: $110 annually
Other
Other facts
- Listing terms: Cash,Conventional,FHA,VA Loan
- Ownership: Fee Simple,Fractional Ownership: No
- Road surface type: Paved
Price history
Price history is unavailable.
Public tax history
| Year | Property taxes | Tax assessment |
|---|---|---|
| 2025 | -- | $346,500 +1.3% |
| 2024 | $1,712 +7% | $342,000 +6.7% |
| 2023 | $1,601 -19.2% | $320,600 -11.9% |
Find assessor info on the county website
Neighborhood: 83607
Nearby schools
GreatSchools rating
- 6/10Central Canyon Elementary SchoolGrades: PK-5Distance: 1.1 mi
- 5/10Vallivue Middle SchoolGrades: 6-8Distance: 0.7 mi
- 5/10Vallivue High SchoolGrades: 9-12Distance: 1.6 mi
Schools provided by the listing agent
- Elementary: East Canyon
- Middle: Jefferson
- High: Vallivue
- District: Vallivue School District #139
Source: IMLS. This data may not be complete. We recommend contacting the local school district to confirm school assignments for this home.

