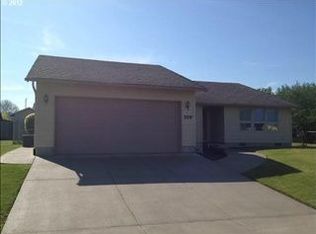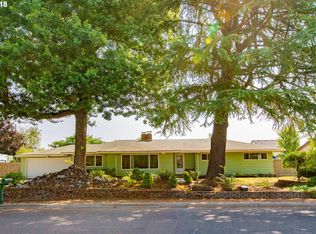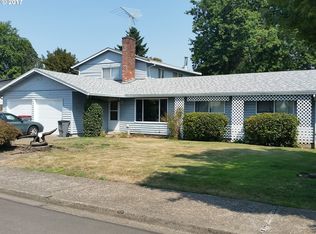Hidden McMinnville gem located just minutes away from Oregon's finest dining and tasting rooms. Sitting on just under 2 acres, this 3,500 sq ft home boasts custom touches throughout. Designer kitchen features quartz countertops, painted cabinets, and tile backsplash. Great Room open to kitchen with cozy wood burning stove. Excellent 5 bed 3 bathroom floor plan provides many options for flexible living. Fantastic wine country home.
This property is off market, which means it's not currently listed for sale or rent on Zillow. This may be different from what's available on other websites or public sources.


