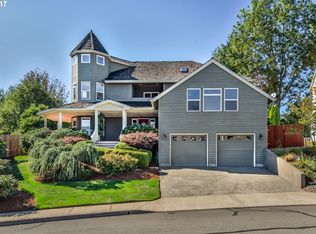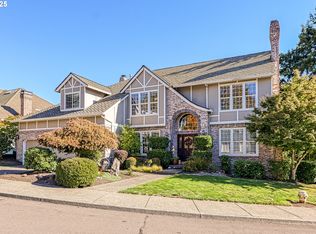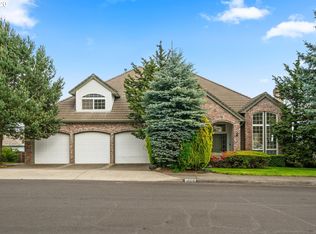Sold
$650,000
14341 SW 134th Dr, Tigard, OR 97224
4beds
3,492sqft
Residential, Single Family Residence
Built in 1992
7,840.8 Square Feet Lot
$641,400 Zestimate®
$186/sqft
$3,793 Estimated rent
Home value
$641,400
$609,000 - $680,000
$3,793/mo
Zestimate® history
Loading...
Owner options
Explore your selling options
What's special
Wonderful location that is close to everything. This quality built, custom home has been impeccably maintained. Only two owners! Brand new 50 YEAR PRESIDENTIAL ROOF! Vaulted ceilings and hardwood floors with open plan living in the kitchen/family/entertaining area. The kitchen has a generously sized informal dining area with sliding glass doors that open to a peaceful backyard. Kitchen is also open to the light-filled family room. Upstairs, the primary suite must be seen and includes a separate reading / retreat space as well as a cozy gas fireplace! Huge en-suite bathroom with spa tub. Massive bonus room with tons of storage and a second stairway to the 4 car garage. Full bathroom and 4th bedroom on main lends itself to multiple living arrangements. Wonderful territorial views, and a peek-a-boo mountain view in the winter!
Zillow last checked: 8 hours ago
Listing updated: April 02, 2024 at 04:36am
Listed by:
Laura Rumford 503-927-8770,
Premiere Property Group, LLC
Bought with:
Freddie Figueroa, 201210858
Cascade Heritage Real Estate Group
Source: RMLS (OR),MLS#: 24109293
Facts & features
Interior
Bedrooms & bathrooms
- Bedrooms: 4
- Bathrooms: 3
- Full bathrooms: 3
- Main level bathrooms: 1
Primary bedroom
- Features: Bathroom, Ceiling Fan, Fireplace, Soaking Tub, Suite, Walkin Closet, Wallto Wall Carpet
- Level: Upper
- Area: 294
- Dimensions: 21 x 14
Bedroom 2
- Features: Wallto Wall Carpet
- Level: Upper
- Area: 204
- Dimensions: 17 x 12
Bedroom 3
- Features: Wallto Wall Carpet
- Level: Upper
- Area: 168
- Dimensions: 14 x 12
Bedroom 4
- Features: Builtin Features, Wallto Wall Carpet
- Level: Main
- Area: 154
- Dimensions: 14 x 11
Dining room
- Features: Wallto Wall Carpet
- Level: Main
- Area: 204
- Dimensions: 17 x 12
Family room
- Features: Builtin Features, Family Room Kitchen Combo, Hardwood Floors, Vaulted Ceiling
- Level: Main
- Area: 210
- Dimensions: 15 x 14
Kitchen
- Features: Builtin Range, Dishwasher, Eat Bar, Eating Area, Hardwood Floors, Island, Microwave, Trash Compactor, Builtin Oven, Free Standing Refrigerator, Granite, Plumbed For Ice Maker
- Level: Main
- Area: 150
- Width: 10
Living room
- Features: Builtin Features, Fireplace, Wallto Wall Carpet
- Level: Main
- Area: 340
- Dimensions: 20 x 17
Heating
- Forced Air, Fireplace(s)
Cooling
- Central Air
Appliances
- Included: Built In Oven, Built-In Range, Dishwasher, Disposal, Double Oven, Down Draft, Free-Standing Refrigerator, Gas Appliances, Microwave, Plumbed For Ice Maker, Trash Compactor, Washer/Dryer, Gas Water Heater
- Laundry: Laundry Room
Features
- Ceiling Fan(s), Granite, High Ceilings, Plumbed For Central Vacuum, Vaulted Ceiling(s), Built-in Features, Sink, Family Room Kitchen Combo, Eat Bar, Eat-in Kitchen, Kitchen Island, Bathroom, Soaking Tub, Suite, Walk-In Closet(s)
- Flooring: Hardwood, Wall to Wall Carpet
- Windows: Double Pane Windows, Vinyl Frames, Wood Frames, Skylight(s)
- Basement: Crawl Space
- Number of fireplaces: 2
- Fireplace features: Gas
Interior area
- Total structure area: 3,492
- Total interior livable area: 3,492 sqft
Property
Parking
- Total spaces: 4
- Parking features: Driveway, On Street, Garage Door Opener, Attached
- Attached garage spaces: 4
- Has uncovered spaces: Yes
Features
- Stories: 2
- Patio & porch: Deck, Porch
- Exterior features: Garden, Yard
- Has spa: Yes
- Spa features: Bath
- Has view: Yes
- View description: Mountain(s), Territorial
Lot
- Size: 7,840 sqft
- Features: Level, Private, Sprinkler, SqFt 7000 to 9999
Details
- Parcel number: R2006472
- Other equipment: Air Cleaner
Construction
Type & style
- Home type: SingleFamily
- Architectural style: Colonial
- Property subtype: Residential, Single Family Residence
Materials
- Cedar
- Roof: Shake
Condition
- Resale
- New construction: No
- Year built: 1992
Utilities & green energy
- Gas: Gas
- Sewer: Public Sewer
- Water: Public
Community & neighborhood
Security
- Security features: Security System Owned
Location
- Region: Tigard
HOA & financial
HOA
- Has HOA: Yes
- HOA fee: $99 annually
Other
Other facts
- Listing terms: Cash,Conventional,VA Loan
- Road surface type: Paved
Price history
| Date | Event | Price |
|---|---|---|
| 8/20/2025 | Sold | $650,000-18.8%$186/sqft |
Source: Public Record | ||
| 4/2/2024 | Sold | $800,000-7.5%$229/sqft |
Source: | ||
| 3/27/2024 | Pending sale | $865,000+33.1%$248/sqft |
Source: | ||
| 11/30/2007 | Listing removed | $649,900$186/sqft |
Source: Obeo #6104678 | ||
| 11/14/2007 | Listed for sale | $649,900+2.3%$186/sqft |
Source: Obeo #6104678 | ||
Public tax history
| Year | Property taxes | Tax assessment |
|---|---|---|
| 2025 | $11,434 +9.6% | $611,650 +3% |
| 2024 | $10,428 +2.8% | $593,840 +3% |
| 2023 | $10,148 +3% | $576,550 +3% |
Find assessor info on the county website
Neighborhood: West Tigard
Nearby schools
GreatSchools rating
- 6/10Mary Woodward Elementary SchoolGrades: K-5Distance: 1.4 mi
- 4/10Thomas R Fowler Middle SchoolGrades: 6-8Distance: 1.7 mi
- 4/10Tigard High SchoolGrades: 9-12Distance: 2.5 mi
Schools provided by the listing agent
- Elementary: Mary Woodward
- Middle: Fowler
- High: Tigard
Source: RMLS (OR). This data may not be complete. We recommend contacting the local school district to confirm school assignments for this home.
Get a cash offer in 3 minutes
Find out how much your home could sell for in as little as 3 minutes with a no-obligation cash offer.
Estimated market value
$641,400
Get a cash offer in 3 minutes
Find out how much your home could sell for in as little as 3 minutes with a no-obligation cash offer.
Estimated market value
$641,400


