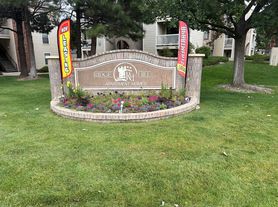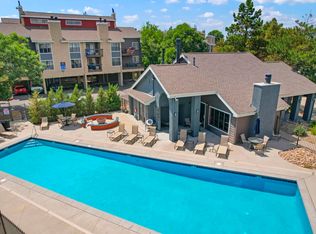Welcome to 14341 E. Tennessee Ave, a bright and beautiful maintained 2-bedroom, 2 full bathroom condo with your own assigned parking space close to the door, in the heart of Aurora. This move in ready unit features nearly 1,000 feet of comfortable living space with 9-foot ceilings, a spacious open-concept layout, and a large private covered patio perfect for relaxing or entertaining. This condo is very convenient and 2 minutes from 225, 4minutes from the Aurora Mall. There are 20+ restaurants and stores near by. Down town Denver is about 25 minutes. All new appliances washer, dryer, refrigerator, stove and dishwasher.
You are responsible for electric.
Apartment for rent
Accepts Zillow applications
$1,850/mo
14341 E Tennessee Ave UNIT 203, Aurora, CO 80012
2beds
935sqft
Price may not include required fees and charges.
Apartment
Available now
No pets
Central air
In unit laundry
Off street parking
Forced air
What's special
- 85 days |
- -- |
- -- |
Travel times
Facts & features
Interior
Bedrooms & bathrooms
- Bedrooms: 2
- Bathrooms: 2
- Full bathrooms: 2
Heating
- Forced Air
Cooling
- Central Air
Appliances
- Included: Dishwasher, Dryer, Freezer, Microwave, Oven, Refrigerator, Washer
- Laundry: In Unit
Features
- Flooring: Carpet, Hardwood
Interior area
- Total interior livable area: 935 sqft
Property
Parking
- Parking features: Off Street
- Details: Contact manager
Features
- Exterior features: Electricity not included in rent, Heating system: Forced Air
Details
- Parcel number: 197518328012
Construction
Type & style
- Home type: Apartment
- Property subtype: Apartment
Building
Management
- Pets allowed: No
Community & HOA
Community
- Features: Playground
Location
- Region: Aurora
Financial & listing details
- Lease term: 1 Year
Price history
| Date | Event | Price |
|---|---|---|
| 9/15/2025 | Price change | $1,850-2.4%$2/sqft |
Source: Zillow Rentals | ||
| 9/10/2025 | Listed for rent | $1,895$2/sqft |
Source: Zillow Rentals | ||
| 7/27/2021 | Sold | $249,990$267/sqft |
Source: Public Record | ||
Neighborhood: City Center
There are 3 available units in this apartment building

