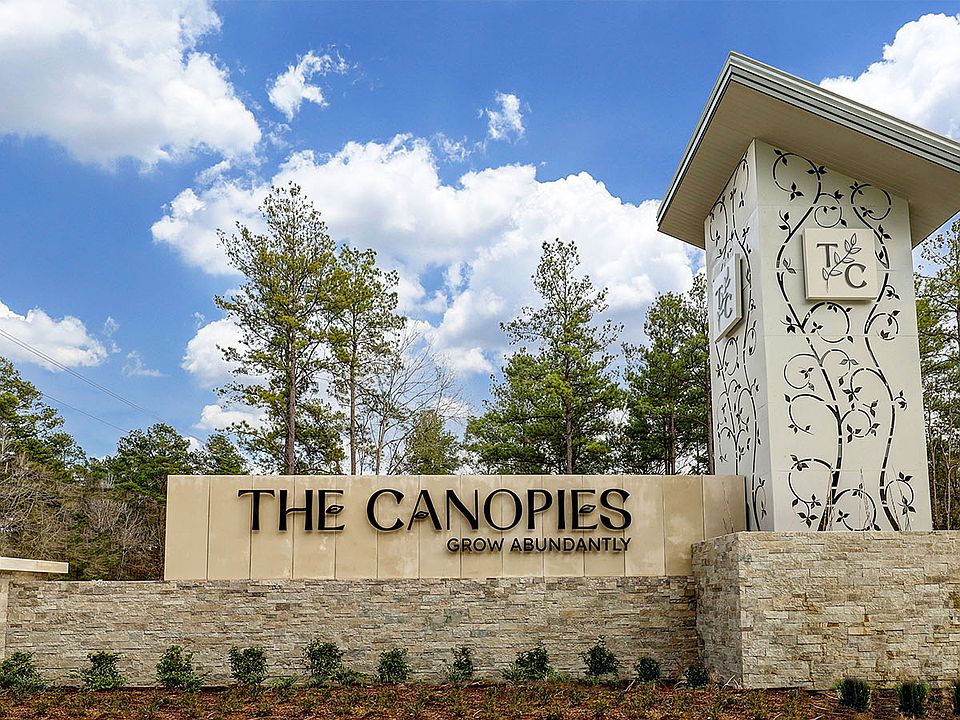STUNNING NEW D.R. HORTON BUILT 4 BEDROOM IN THE CANOPIES! MOVE-IN READY! PREMIUM OVERSIZED LOT LOCATION! Ultra Versatile Interior Layout with Home Office/Study AND Gameroom! Island Kitchen with Quartz Countertops & Stainless Appliances Opens to Wonderful Open Concept Living & Dining Areas! Privately Located First Floor Primary Suite Features Lovely Bath with Large Shower & TWO BIG Walk-In Closets! Home Office/Study with Handy Walk-In Storage Closet & Access to Under Stair Storage Area Also Downstairs! Huge Gameroom + Three Generously Sized Secondary Bedrooms (One with Walk-In Closet) Up! Covered Patio, Fully Sodded Backyard, Landscape Package, Irrigation System, Tankless Water Heater, Blinds, Garage Door Opener with Two Remotes, & Smart Home Package ALL INCLUDED! WOW! READY FOR MOVE-IN NOW!
New construction
$297,990
14341 Cloudy Ln, Splendora, TX 77372
4beds
2,561sqft
Single Family Residence
Built in 2024
8,411 sqft lot
$298,100 Zestimate®
$116/sqft
$63/mo HOA
What's special
Premium oversized lot locationStainless appliancesCovered patioHuge gameroomWalk-in closetTwo big walk-in closetsFirst floor primary suite
- 172 days
- on Zillow |
- 34 |
- 1 |
Zillow last checked: 7 hours ago
Listing updated: April 25, 2025 at 07:08am
Listed by:
Heather Chavana 832-532-9592,
D.R. Horton Homes
Source: HAR,MLS#: 82300607
Travel times
Schedule tour
Select your preferred tour type — either in-person or real-time video tour — then discuss available options with the builder representative you're connected with.
Select a date
Facts & features
Interior
Bedrooms & bathrooms
- Bedrooms: 4
- Bathrooms: 3
- Full bathrooms: 2
- 1/2 bathrooms: 1
Rooms
- Room types: Breakfast Room, Entry, Family Room, Gameroom Up, Office, Kitchen/Dining Combo, Living/Dining Combo, Utility Room
Primary bathroom
- Features: Half Bath
Kitchen
- Features: Breakfast Bar, Kitchen Island, Kitchen open to Family Room, Walk-in Pantry
Heating
- Natural Gas
Cooling
- Electric
Appliances
- Included: ENERGY STAR Qualified Appliances, Water Heater, Oven, Gas Oven, Free-Standing Range, Gas Range, Dishwasher, Disposal, Microwave
- Laundry: Electric Dryer Hookup, Washer Hookup
Features
- High Ceilings, En-Suite Bath, Primary Bed - 1st Floor, Walk-In Closet(s), Quartz Counters
- Flooring: Carpet, Vinyl Plank
- Windows: Insulated/Low-E windows, Window Coverings
- Attic: Radiant Attic Barrier
Interior area
- Total structure area: 2,561
- Total interior livable area: 2,561 sqft
Video & virtual tour
Property
Parking
- Total spaces: 2
- Parking features: Garage Door Opener, Attached
- Attached garage spaces: 2
Features
- Stories: 2
- Patio & porch: Covered, Porch
- Exterior features: Sprinkler System
- Fencing: Back Yard
Lot
- Size: 8,411 sqft
- Features: Subdivided, Back Yard
Details
- Parcel number: 72150504400
Construction
Type & style
- Home type: SingleFamily
- Architectural style: Traditional
- Property subtype: Single Family Residence
Materials
- Brick
- Foundation: Slab
- Roof: Composition
Condition
- New Construction
- New construction: Yes
- Year built: 2024
Details
- Builder name: D.R. Horton
Utilities & green energy
- Sewer: Public Sewer
- Water: Water District
Green energy
- Green verification: HERS Index Score
- Energy efficient items: Lighting, HVAC, HVAC>15 SEER
Community & HOA
Community
- Security: Fire Alarm
- Subdivision: The Canopies
HOA
- Has HOA: Yes
- Amenities included: Park, Picnic Area, Playground
- HOA fee: $750 annually
- HOA phone: 972-612-2303
Location
- Region: Splendora
Financial & listing details
- Price per square foot: $116/sqft
- Tax assessed value: $29,750
- Annual tax amount: $562
- Date on market: 11/8/2024
- Listing agreement: Exclusive Right to Sell/Lease
- Listing terms: Cash,Conventional,FHA,USDA Loan,VA Loan
- Road surface type: Concrete, Curbs
About the community
Welcome to our new community, The Canopies. Your dream home is ready for you! As you enter our 611 acre community you will notice the nature focused layout and design. Located a couple of minutes from highway 59/69 on FM 2090, this is the perfect spot with affordable homes for those looking to build a future.
Every home has a beautiful entryway equipped with coach lighting and a cozy front porch. As you make your way into your home you will notice the spacious living and dining areas, with a kitchen island perfect for hosting. Our standard features include easy to clean vinyl flooring, stainless steel appliances, a tankless water heater, garbage disposal, and quartz countertops. It doesn't stop there! Your home will have a standard 2 car garage that is fully sheet rocked and is perfect for storage.
Residents will enjoy living within walking distance from Splendora ISD schools, community walking trails, a recreation center, and many more amenities to come. This area is growing and life is blossoming all over Splendora, TX.
Do not miss out on our beautiful community! Call today or stop by for a tour of The Canopies and learn about our products and homebuyers warranty.
Source: DR Horton

