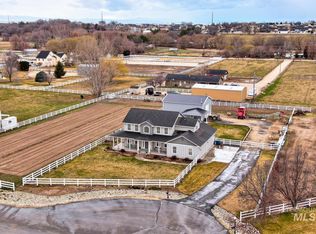Beautiful home with fantastic horse setup! Hardwood floors lead through entry to cheery kitchen with custom cabinetry, granite counter tops and island all overlooking great room with lots of windows and cozy fireplace. Formal living room and separate upstairs bonus room gives lots of space for entertaining! Beautifully landscaped lawn with garden area overlooks pasture, separate arena, 3-stall horse barn with tack/prep area plus separate hay storage. Fully fenced w/ 3-rail white vinyl fencing & irrigation.
This property is off market, which means it's not currently listed for sale or rent on Zillow. This may be different from what's available on other websites or public sources.
