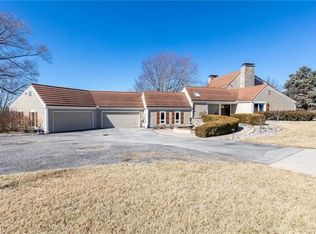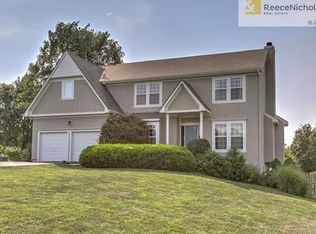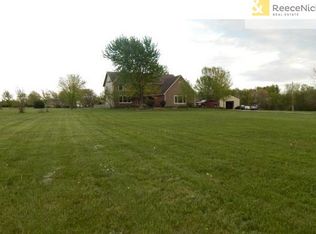Absolutely Amazing RESORT like living in Johnson County with plenty of space to roam on this 10 acred property! Inside on the main level you will find the master, beautiful kitchen, tiled floors, an office unlike any other you have seen, two separate living areas and an abundance of natural light! Upstairs brings you hardwoods throughout and 3 additional bedrooms! Outside is where this property really sets itself apart and an entertainers dream. Not only do you have the acreage for privacy, you have an in ground pool with a new pool liner, pool house/cabana that has a full kitchen and bathroom, fire pit area and wrought iron fence around the main area! If that wasn't enough, this one also brings a 4 car garage, separate drive leading right to your large barn with plenty of space to fit all of your tools and toys which has 2 doors so you can drive right through! This home also has newer HVAC and 4 mini splits throughout the home! Truly one of a kind home that has been meticulously maintained and cared for! Come see this one while you can, it will be sure to leave a lasting impression!!!
This property is off market, which means it's not currently listed for sale or rent on Zillow. This may be different from what's available on other websites or public sources.


