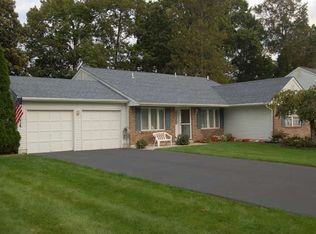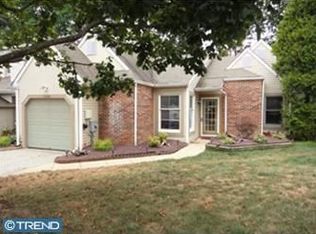Sold for $570,000 on 03/08/24
$570,000
1434 Woodview Rd, Yardley, PA 19067
4beds
2,187sqft
Single Family Residence
Built in 1986
0.33 Acres Lot
$682,500 Zestimate®
$261/sqft
$3,476 Estimated rent
Home value
$682,500
$648,000 - $723,000
$3,476/mo
Zestimate® history
Loading...
Owner options
Explore your selling options
What's special
They say good things come to those who wait. You will believe it when pulling into this well maintained Valley Forge II model's driveway. But what you won't see until spring is the plethora of perennial bulbs planted throughout the front and back of this property. This 4 bedroom, 2.5 bath home has been updated over the years. Windows, floors, extended driveway and more recently carpeting, roof, siding, stone veneer, gutters, HVAC and hot water heater. Upon entering, you will find the bright and cheery living room with large bay window and grey hardwood flooring flowing directly into the dinning room. Continue into the remodeled kitchen with tiled floors. White cabinets featuring soft close drawers are topped with black granite countertops and white subway tiled backsplash. Stainless steel appliances add to the beauty of this modern kitchen. The kitchen is open to the family room floored with the same grey hardwoods with a brick wood burning fireplace as your focal point . The powder room, laundry and garage access is to the left. A slider opens to the back yard with a seating area and beautiful landscaping beyond. Upstairs you will find a large main bedroom with private bath and walk in closet. Three more bedrooms and a full hall bath rounds of the upper level. Perfectly located for easy commutes to Philadelphia, NJ and NY. Dining, entertainment shopping are also close by making this home and its location a very desirable and enjoyable place to live. Pictures will be uploaded next week!
Zillow last checked: 8 hours ago
Listing updated: March 08, 2024 at 04:36am
Listed by:
Marlene Ridgway 609-685-1855,
Century 21 Veterans-Newtown
Bought with:
Deidre Quinn, RS276819
EXP Realty, LLC
Devin Hawthorne, RS341677
EXP Realty, LLC
Source: Bright MLS,MLS#: PABU2061866
Facts & features
Interior
Bedrooms & bathrooms
- Bedrooms: 4
- Bathrooms: 3
- Full bathrooms: 2
- 1/2 bathrooms: 1
- Main level bathrooms: 1
Basement
- Area: 0
Heating
- Heat Pump, Electric
Cooling
- Central Air, Electric
Appliances
- Included: Electric Water Heater
Features
- Has basement: No
- Number of fireplaces: 1
Interior area
- Total structure area: 2,187
- Total interior livable area: 2,187 sqft
- Finished area above ground: 2,187
- Finished area below ground: 0
Property
Parking
- Total spaces: 2
- Parking features: Garage Door Opener, Garage Faces Front, Inside Entrance, Attached, Driveway, On Street
- Attached garage spaces: 2
- Has uncovered spaces: Yes
Accessibility
- Accessibility features: 2+ Access Exits
Features
- Levels: Two
- Stories: 2
- Pool features: None
Lot
- Size: 0.33 Acres
- Dimensions: x 159.00
Details
- Additional structures: Above Grade, Below Grade
- Parcel number: 20063171
- Zoning: R3
- Special conditions: Standard
Construction
Type & style
- Home type: SingleFamily
- Architectural style: Colonial
- Property subtype: Single Family Residence
Materials
- Frame
- Foundation: Slab
Condition
- New construction: No
- Year built: 1986
Utilities & green energy
- Sewer: Public Sewer
- Water: Public
Community & neighborhood
Location
- Region: Yardley
- Subdivision: Oxford Glen
- Municipality: LOWER MAKEFIELD TWP
Other
Other facts
- Listing agreement: Exclusive Right To Sell
- Listing terms: Cash,FHA,Conventional,VA Loan
- Ownership: Fee Simple
Price history
| Date | Event | Price |
|---|---|---|
| 3/8/2024 | Sold | $570,000-5%$261/sqft |
Source: | ||
| 3/5/2024 | Pending sale | $599,999$274/sqft |
Source: | ||
| 1/24/2024 | Listing removed | -- |
Source: | ||
| 1/12/2024 | Price change | $599,999-4%$274/sqft |
Source: | ||
| 12/16/2023 | Listed for sale | $625,000$286/sqft |
Source: | ||
Public tax history
| Year | Property taxes | Tax assessment |
|---|---|---|
| 2025 | $8,849 +0.8% | $35,600 |
| 2024 | $8,781 +9.7% | $35,600 |
| 2023 | $8,007 +2.2% | $35,600 |
Find assessor info on the county website
Neighborhood: 19067
Nearby schools
GreatSchools rating
- 7/10Eleanor Roosevelt El SchoolGrades: K-5Distance: 1.5 mi
- 6/10Charles H Boehm Middle SchoolGrades: 6-8Distance: 1.5 mi
- 7/10Pennsbury High SchoolGrades: 9-12Distance: 2.3 mi
Schools provided by the listing agent
- Elementary: Edgewood
- Middle: Charles Boehm
- High: Pennsbury
- District: Pennsbury
Source: Bright MLS. This data may not be complete. We recommend contacting the local school district to confirm school assignments for this home.

Get pre-qualified for a loan
At Zillow Home Loans, we can pre-qualify you in as little as 5 minutes with no impact to your credit score.An equal housing lender. NMLS #10287.
Sell for more on Zillow
Get a free Zillow Showcase℠ listing and you could sell for .
$682,500
2% more+ $13,650
With Zillow Showcase(estimated)
$696,150
