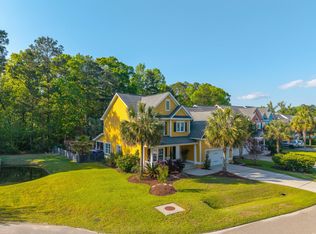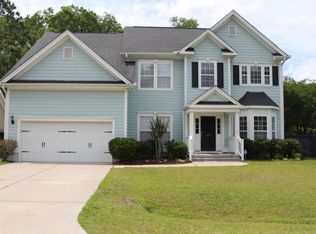Located on a quiet cul-de-sac in the back of the highly desired Hunt Club neighborhood off from the main road sits this gorgeous home which has been well cared for and includes plenty of space to make this house your dream home! On the main level, you will find the living room complete with fireplace, built in shelving, and high ceilings, separate dining room with tray ceiling, large office space, den/playroom, bathroom, laundry room and kitchen. The large kitchen is well appointed with double ovens, granite counter tops, stainless steel appliances and an abundance of cabinet space. Upstairs, are three spacious guestrooms, large master with luxurious master bathroom to include a steam shower with jets and separate whirlpool tub, and a large bonus room that could easily be turned into either another bedroom or second living room. Outside, the screened porch is a perfect place to enjoy the outdoors and this home sits on an oversized lot allowing for plenty of green space or even enough room to add a pool!
This property is off market, which means it's not currently listed for sale or rent on Zillow. This may be different from what's available on other websites or public sources.

