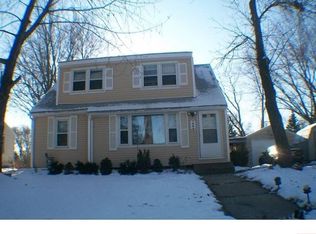Closed
$348,000
1434 Sandhurst Ave E, Maplewood, MN 55109
3beds
1,440sqft
Single Family Residence
Built in 1954
10,018.8 Square Feet Lot
$350,500 Zestimate®
$242/sqft
$2,309 Estimated rent
Home value
$350,500
$315,000 - $389,000
$2,309/mo
Zestimate® history
Loading...
Owner options
Explore your selling options
What's special
Step inside this beautifully renovated rambler in the heart of Maplewood. The main level features an updated kitchen with stainless steel appliances, updated cabinets, recessed lighting, and an island. Hardwood floors flow throughout the living room into two bedrooms with an updated bathroom adjacent. The basement is fully finished featuring a custom staircase, stained tongue and groove ceiling, recessed lighting, and an updated bedroom/bathroom. Custom woodwork throughout. This property also boasts a WAY oversized insulated and heated garage. Expansive fully fenced yard is complete with fruit trees and a 12x12 shed. New roof in 2024. Don’t miss this one!
Multiple offers received - deadline is April 26th at 11:00am with a decision to be made by 1:00pm.
Zillow last checked: 8 hours ago
Listing updated: June 06, 2025 at 06:37am
Listed by:
Adrian Clercx 651-242-7695,
Real Broker, LLC,
Lexi Clercx 608-386-8804
Bought with:
Rhonda Hammond
Coldwell Banker Realty
Source: NorthstarMLS as distributed by MLS GRID,MLS#: 6706751
Facts & features
Interior
Bedrooms & bathrooms
- Bedrooms: 3
- Bathrooms: 2
- Full bathrooms: 1
- 3/4 bathrooms: 1
Bedroom 1
- Level: Main
- Area: 110 Square Feet
- Dimensions: 11x10
Bedroom 2
- Level: Main
- Area: 90 Square Feet
- Dimensions: 10x9
Dining room
- Level: Main
- Area: 72 Square Feet
- Dimensions: 12x6
Kitchen
- Level: Main
- Area: 72 Square Feet
- Dimensions: 12x6
Living room
- Level: Main
- Area: 209 Square Feet
- Dimensions: 19x11
Heating
- Forced Air
Cooling
- Central Air
Appliances
- Included: Dishwasher, Dryer, Microwave, Range, Refrigerator, Stainless Steel Appliance(s), Washer
Features
- Basement: Finished,Full
- Has fireplace: No
Interior area
- Total structure area: 1,440
- Total interior livable area: 1,440 sqft
- Finished area above ground: 720
- Finished area below ground: 720
Property
Parking
- Total spaces: 2
- Parking features: Attached, Heated Garage, Insulated Garage
- Attached garage spaces: 2
Accessibility
- Accessibility features: None
Features
- Levels: One
- Stories: 1
- Patio & porch: Patio
- Pool features: None
- Fencing: Chain Link,Full
Lot
- Size: 10,018 sqft
- Dimensions: 135 x 75
Details
- Additional structures: Storage Shed
- Foundation area: 720
- Parcel number: 102922340109
- Zoning description: Residential-Single Family
Construction
Type & style
- Home type: SingleFamily
- Property subtype: Single Family Residence
Materials
- Metal Siding
- Roof: Age 8 Years or Less
Condition
- Age of Property: 71
- New construction: No
- Year built: 1954
Utilities & green energy
- Electric: Circuit Breakers
- Gas: Natural Gas
- Sewer: City Sewer/Connected
- Water: City Water/Connected
Community & neighborhood
Location
- Region: Maplewood
- Subdivision: Sabin Add To, Gladstone, R
HOA & financial
HOA
- Has HOA: No
Price history
| Date | Event | Price |
|---|---|---|
| 6/2/2025 | Sold | $348,000+7.1%$242/sqft |
Source: | ||
| 4/27/2025 | Pending sale | $325,000$226/sqft |
Source: | ||
| 4/24/2025 | Listed for sale | $325,000+83.4%$226/sqft |
Source: | ||
| 7/11/2018 | Sold | $177,212+31.3%$123/sqft |
Source: Public Record | ||
| 10/20/2009 | Sold | $135,000-3.5%$94/sqft |
Source: Public Record | ||
Public tax history
| Year | Property taxes | Tax assessment |
|---|---|---|
| 2024 | $3,864 +14.8% | $275,000 -2.2% |
| 2023 | $3,366 +8.5% | $281,300 +11.1% |
| 2022 | $3,102 +6.7% | $253,200 +14.3% |
Find assessor info on the county website
Neighborhood: 55109
Nearby schools
GreatSchools rating
- 2/10Weaver Elementary SchoolGrades: PK-5Distance: 0.1 mi
- 3/10John Glenn Middle SchoolGrades: 6-8Distance: 0.3 mi
- 3/10North Senior High SchoolGrades: 9-12Distance: 2.1 mi
Get a cash offer in 3 minutes
Find out how much your home could sell for in as little as 3 minutes with a no-obligation cash offer.
Estimated market value
$350,500
Get a cash offer in 3 minutes
Find out how much your home could sell for in as little as 3 minutes with a no-obligation cash offer.
Estimated market value
$350,500
