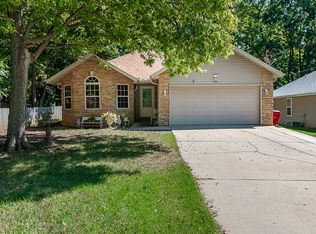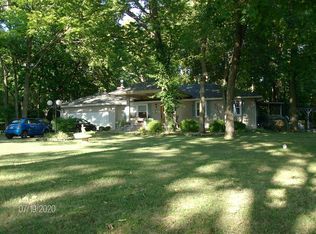Closed
Price Unknown
1434 S Kansas Avenue, Springfield, MO 65807
2beds
1,672sqft
Single Family Residence
Built in 2004
0.4 Acres Lot
$277,900 Zestimate®
$--/sqft
$1,617 Estimated rent
Home value
$277,900
$261,000 - $295,000
$1,617/mo
Zestimate® history
Loading...
Owner options
Explore your selling options
What's special
Great Ranch-style home on a nearly half acre treed lot located on a quiet street in SW Springfield. 1434 S Kansas lis a nearly 1700 sq.ft. 2 bedroom 2 bath home that has a great floorplan and location. Featuring 2 living areas as well, this home is roomy and clean, ready for a new family. Built in 2004, this low maintenance home has been updated through the years with a new roof in 2019, new insulation in 2022, and a host of updates inside. The open entry leads to a front living/dining room on the right with hardwood flooring. To the left is the hallway to the first of two huge bedrooms and the guest bath. The galley kitchen has been updated with new flooring and has all electric appliances. The back living area is off the kitchen and leads to the back screened patio and to the utility room and main bedroom to the left which sits at the back of the house. It has a fully updated bathroom with new flooring, walk-in shower, and toilet and a large walk-in closet. There is also an additional room off the bedroom for an at-home office, nursery, or reading room. The backyard is gorgeous and fully fenced with an amazing view of the mature trees perfect for quiet mornings sitting on the back patio. The quiet street and great setting are just off Kansas Expressway to the west and West Sunshine to the south for easy access to work or shopping. . Portland, Jarrett, Parkview schools. This great home is perfect for those wanting peace and quiet without sacrificing the convenience of being close to everything.
Zillow last checked: 8 hours ago
Listing updated: August 02, 2024 at 02:59pm
Listed by:
Stephen D Burks 417-839-5117,
Murney Associates - Primrose
Bought with:
Tonia Vickery
EXP Realty LLC
Source: SOMOMLS,MLS#: 60259302
Facts & features
Interior
Bedrooms & bathrooms
- Bedrooms: 2
- Bathrooms: 2
- Full bathrooms: 2
Heating
- Forced Air, Natural Gas
Cooling
- Ceiling Fan(s), Central Air
Appliances
- Included: Dishwasher, Disposal, Free-Standing Electric Oven, Gas Water Heater, Microwave
- Laundry: Main Level, W/D Hookup
Features
- High Speed Internet, Internet - Cable, Laminate Counters, Tray Ceiling(s), Walk-In Closet(s), Walk-in Shower
- Flooring: Carpet, Hardwood, Laminate, Tile
- Windows: Double Pane Windows
- Has basement: No
- Attic: Access Only:No Stairs,Partially Floored
- Has fireplace: No
Interior area
- Total structure area: 1,672
- Total interior livable area: 1,672 sqft
- Finished area above ground: 1,672
- Finished area below ground: 0
Property
Parking
- Total spaces: 2
- Parking features: Garage Door Opener, Garage Faces Front
- Attached garage spaces: 2
Features
- Levels: One
- Stories: 1
- Patio & porch: Covered, Patio, Screened
- Exterior features: Rain Gutters
- Has spa: Yes
- Spa features: Bath
- Fencing: Full,Picket,Wood
Lot
- Size: 0.40 Acres
- Dimensions: 57 x 306
- Features: Dead End Street, Landscaped, Level
Details
- Parcel number: 881326304255
Construction
Type & style
- Home type: SingleFamily
- Architectural style: Traditional
- Property subtype: Single Family Residence
Materials
- Stone, Vinyl Siding
- Foundation: Crawl Space, Poured Concrete, Vapor Barrier
- Roof: Composition
Condition
- Year built: 2004
Utilities & green energy
- Sewer: Public Sewer
- Water: Public
- Utilities for property: Cable Available
Community & neighborhood
Security
- Security features: Smoke Detector(s)
Location
- Region: Springfield
- Subdivision: Inglewood
Other
Other facts
- Listing terms: Cash,Conventional,FHA,VA Loan
- Road surface type: Concrete, Asphalt
Price history
| Date | Event | Price |
|---|---|---|
| 3/8/2024 | Sold | -- |
Source: | ||
| 2/14/2024 | Pending sale | $254,900$152/sqft |
Source: | ||
| 2/8/2024 | Listed for sale | $254,900$152/sqft |
Source: | ||
| 1/26/2024 | Pending sale | $254,900$152/sqft |
Source: | ||
| 1/11/2024 | Listed for sale | $254,900$152/sqft |
Source: | ||
Public tax history
| Year | Property taxes | Tax assessment |
|---|---|---|
| 2024 | $1,271 +0.6% | $23,690 |
| 2023 | $1,264 +11.1% | $23,690 +13.8% |
| 2022 | $1,137 +0% | $20,820 |
Find assessor info on the county website
Neighborhood: Fassnight
Nearby schools
GreatSchools rating
- 6/10Sunshine Elementary SchoolGrades: K-5Distance: 1.3 mi
- 5/10Jarrett Middle SchoolGrades: 6-8Distance: 1.5 mi
- 4/10Parkview High SchoolGrades: 9-12Distance: 0.9 mi
Schools provided by the listing agent
- Elementary: SGF-Sunshine
- Middle: SGF-Jarrett
- High: SGF-Parkview
Source: SOMOMLS. This data may not be complete. We recommend contacting the local school district to confirm school assignments for this home.

