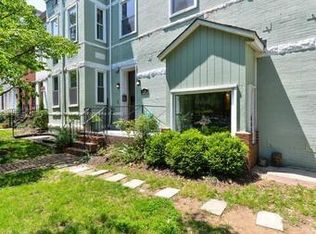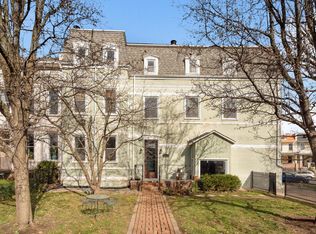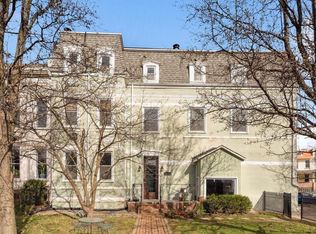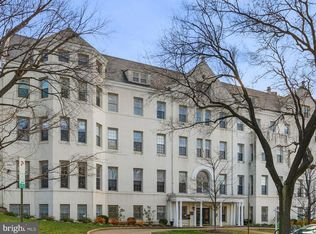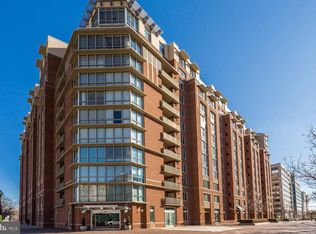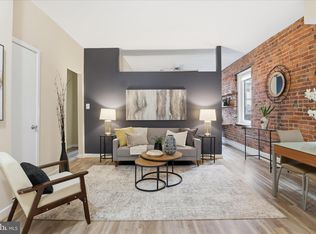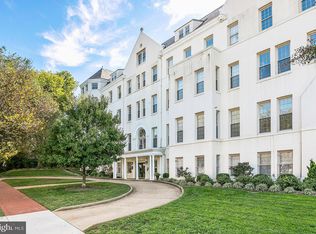Price Reduced! Nestled in a classic Capitol Hill brownstone-style building, this charming 1-bedroom, 1-bathroom condo sits in one of DC’s most desirable neighborhoods. The top-floor, penthouse-level residence showcases hardwood floors, soaring ceilings with a skylight, a cozy fireplace, and abundant natural light from open exposures on three sides. The kitchen comes fully equipped with modern appliances, including an in-unit washer and dryer. Enjoy below-average condo fees in a well-maintained, pet-friendly building. This quiet, inviting home perfectly blends historic charm with contemporary comfort, just steps from Eastern Market, Lincoln Park, and the Metro along tree-lined streets and a vibrant community.
For sale
Price cut: $5K (10/15)
$340,000
1434 Potomac Ave SE APT 5, Washington, DC 20003
1beds
510sqft
Est.:
Condominium
Built in 1908
-- sqft lot
$336,700 Zestimate®
$667/sqft
$365/mo HOA
What's special
Modern appliancesIn-unit washer and dryerCozy fireplaceAbundant natural lightHardwood floors
- 169 days |
- 175 |
- 7 |
Zillow last checked: 8 hours ago
Listing updated: October 15, 2025 at 09:10am
Listed by:
Alex Burrell-Hodges 703-819-1023,
Cottage Street Realty LLC
Source: Bright MLS,MLS#: DCDC2208460
Tour with a local agent
Facts & features
Interior
Bedrooms & bathrooms
- Bedrooms: 1
- Bathrooms: 1
- Full bathrooms: 1
- Main level bathrooms: 1
- Main level bedrooms: 1
Basement
- Area: 0
Heating
- Wall Unit, Electric
Cooling
- Wall Unit(s), Electric
Appliances
- Included: Dishwasher, Disposal, Oven/Range - Electric, Refrigerator, Washer/Dryer Stacked, Water Heater, Electric Water Heater
- Laundry: In Unit
Features
- Combination Dining/Living, Recessed Lighting, Open Floorplan, 9'+ Ceilings
- Flooring: Wood
- Windows: Double Pane Windows, Skylight(s)
- Has basement: No
- Number of fireplaces: 1
- Fireplace features: Equipment
Interior area
- Total structure area: 510
- Total interior livable area: 510 sqft
- Finished area above ground: 510
- Finished area below ground: 0
Property
Parking
- Parking features: None
Accessibility
- Accessibility features: None
Features
- Levels: One
- Stories: 1
- Pool features: None
- Fencing: Other
Lot
- Features: Urban Land-Sassafras-Chillum
Details
- Additional structures: Above Grade, Below Grade
- Parcel number: 1064//2005
- Zoning: RF-1
- Special conditions: Standard
Construction
Type & style
- Home type: Condo
- Architectural style: Victorian
- Property subtype: Condominium
- Attached to another structure: Yes
Materials
- Brick
Condition
- New construction: No
- Year built: 1908
- Major remodel year: 2005
Utilities & green energy
- Sewer: Public Sewer
- Water: Public
Community & HOA
Community
- Security: Smoke Detector(s), Main Entrance Lock
- Subdivision: Capitol Hill
HOA
- Has HOA: No
- Amenities included: Common Grounds, Fencing
- Services included: Water, Sewer, Maintenance Structure, Insurance, Common Area Maintenance, Custodial Services Maintenance, Electricity, Lawn Care Front, Lawn Care Rear, Maintenance Grounds, Management, Reserve Funds, Snow Removal, Taxes, Trash
- Condo and coop fee: $365 monthly
Location
- Region: Washington
Financial & listing details
- Price per square foot: $667/sqft
- Tax assessed value: $318,600
- Annual tax amount: $2,556
- Date on market: 6/30/2025
- Listing agreement: Exclusive Agency
- Ownership: Condominium
Estimated market value
$336,700
$320,000 - $354,000
$2,074/mo
Price history
Price history
| Date | Event | Price |
|---|---|---|
| 10/15/2025 | Price change | $340,000-1.4%$667/sqft |
Source: | ||
| 8/24/2025 | Price change | $345,000-1.4%$676/sqft |
Source: | ||
| 6/30/2025 | Listed for sale | $350,000+133.3%$686/sqft |
Source: | ||
| 4/27/2024 | Listing removed | -- |
Source: Zillow Rentals Report a problem | ||
| 3/10/2024 | Listed for rent | $1,850$4/sqft |
Source: Zillow Rentals Report a problem | ||
Public tax history
Public tax history
| Year | Property taxes | Tax assessment |
|---|---|---|
| 2025 | $2,575 +0.8% | $318,600 +0.9% |
| 2024 | $2,556 +1.9% | $315,870 +2% |
| 2023 | $2,508 +4.5% | $309,780 +4.6% |
Find assessor info on the county website
BuyAbility℠ payment
Est. payment
$1,981/mo
Principal & interest
$1318
HOA Fees
$365
Other costs
$298
Climate risks
Neighborhood: Capitol Hill
Nearby schools
GreatSchools rating
- 5/10Watkins Elementary SchoolGrades: 1-5Distance: 0.3 mi
- 7/10Stuart-Hobson Middle SchoolGrades: 6-8Distance: 1.4 mi
- 2/10Eastern High SchoolGrades: 9-12Distance: 0.7 mi
Schools provided by the listing agent
- District: District Of Columbia Public Schools
Source: Bright MLS. This data may not be complete. We recommend contacting the local school district to confirm school assignments for this home.
- Loading
- Loading
