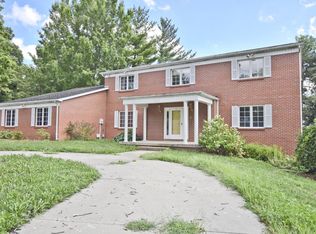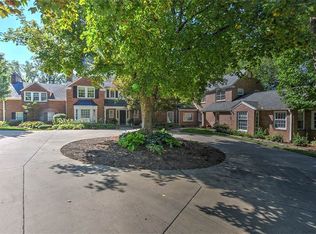Once inside this traditional 4 bedroom 2-story, you will find that it has been tastefully modernized with quality taking precedence over cost. Engineered hardwood flooring installed throughout home with the exception of new carpeting in the bedrooms. New kitchen with Schrock custom maple cabinetry in espresso stain, granite countertops, new stainless deep sink, new cooktop, new range hood, recessed lighting and backsplash. New taller baseboards installed. Stairs re-done with hardwood and iron spindles. Heat & Glow direct vent fireplace insert installed by Marx out of Springfield. Upstairs hallway bathroom totally remodeled with new tile surround, flooring, new custom vanity with quartz tops. Beautiful landscaping for entertaining with a large paver patio with new retaining wall. Yard was regraded to make flat area surrounded by new fencing. All gutter downspouts were placed underground. Tankless water heater, new "Smart" garage door opener, new "Smart" thermostat and much more.
This property is off market, which means it's not currently listed for sale or rent on Zillow. This may be different from what's available on other websites or public sources.

