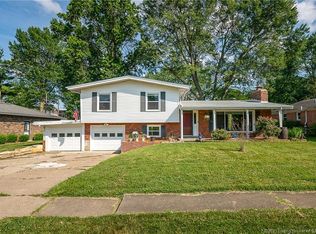Sold for $280,000
$280,000
1434 Old Ford Road, New Albany, IN 47150
3beds
2,029sqft
Single Family Residence
Built in 1974
0.26 Acres Lot
$316,600 Zestimate®
$138/sqft
$1,914 Estimated rent
Home value
$316,600
Estimated sales range
Not available
$1,914/mo
Zestimate® history
Loading...
Owner options
Explore your selling options
What's special
Welcome to your dream home in the desirable BELLEMEADE neighborhood in New Albany! This ONE-OWNER, PROSSER BUILT brick ranch, is solid as a rock! The well-cared-for interior showcases the meticulous maintenance and love this home has received over the years. Plenty of living space to choose from here...formal sunken living room, cozy den with brick fireplace, or sunny family room. The quaint kitchen is easily accessed from all three. The other side of the home features the 3 bedrooms. PRIMARY SUITE includes 2 closets and a private bathroom. Roomy 2 car attached garage has 2 doors into the home: one to the laundry room, and the other to the kitchen/den. Enjoy outdoor living on the covered deck overlooking your backyard. This charming home offers a perfect blend of comfort and convenience, making it the ideal sanctuary. Updates include: sunroom added around 2001 by Mike Yeager, roof & skylights 2019, attic partially floored, family/sunroom HVAC 2022, main furnace 2018, water heater 2018
Zillow last checked: 8 hours ago
Listing updated: September 13, 2024 at 11:46am
Listed by:
Rachel Gish,
Semonin REALTORS,
Nancy J Stein,
Semonin REALTORS
Bought with:
Ann Osterhoudt, RB14043305
Schuler Bauer Real Estate Services ERA Powered (N
Source: SIRA,MLS#: 202409708 Originating MLS: Southern Indiana REALTORS Association
Originating MLS: Southern Indiana REALTORS Association
Facts & features
Interior
Bedrooms & bathrooms
- Bedrooms: 3
- Bathrooms: 3
- Full bathrooms: 3
Primary bedroom
- Level: First
- Dimensions: 15 x 12
Bedroom
- Description: Flooring: Carpet
- Level: First
- Dimensions: 11.9 x 9.9
Bedroom
- Description: Flooring: Carpet
- Level: First
- Dimensions: 11.9 x 9.9
Dining room
- Description: Flooring: Wood
- Level: First
- Dimensions: 13.8 x 10.1
Family room
- Description: Flooring: Wood
- Level: First
- Dimensions: 15.8 x 17.7
Kitchen
- Description: Flooring: Linoleum
- Level: First
- Dimensions: 9.9 x 10.1
Living room
- Description: Flooring: Carpet
- Level: First
- Dimensions: 16.7 x 12.6
Other
- Description: Flex/Den,Flooring: Wood
- Level: First
- Dimensions: 13 x 15.1
Heating
- Forced Air, Heat Pump
Cooling
- Central Air, Heat Pump
Appliances
- Included: Dryer, Dishwasher, Freezer, Microwave, Oven, Range, Refrigerator, Washer
- Laundry: Main Level, Laundry Room
Features
- Bookcases, Ceramic Bath, Separate/Formal Dining Room, Entrance Foyer, Home Office, Bath in Primary Bedroom, Main Level Primary, Skylights
- Windows: Skylight(s)
- Basement: Crawl Space
- Number of fireplaces: 1
- Fireplace features: Gas
Interior area
- Total structure area: 2,029
- Total interior livable area: 2,029 sqft
- Finished area above ground: 2,028
- Finished area below ground: 0
Property
Parking
- Total spaces: 2
- Parking features: Attached, Garage Faces Front, Garage, Garage Door Opener
- Attached garage spaces: 2
- Has uncovered spaces: Yes
- Details: Off Street
Features
- Levels: One
- Stories: 1
- Patio & porch: Covered, Deck, Porch
- Exterior features: Deck, Landscaping, Paved Driveway, Porch
Lot
- Size: 0.26 Acres
- Dimensions: 78 x 144
Details
- Parcel number: 220503000043000008
- Zoning: Residential
- Zoning description: Residential
Construction
Type & style
- Home type: SingleFamily
- Architectural style: One Story
- Property subtype: Single Family Residence
Materials
- Brick, Vinyl Siding, Frame
- Foundation: Crawlspace
- Roof: Shingle
Condition
- Resale
- New construction: No
- Year built: 1974
Details
- Builder name: Prosser
Utilities & green energy
- Sewer: Public Sewer
- Water: Connected, Public
Community & neighborhood
Location
- Region: New Albany
- Subdivision: Bellemeade
Other
Other facts
- Listing terms: Cash,Conventional,FHA,VA Loan
- Road surface type: Paved
Price history
| Date | Event | Price |
|---|---|---|
| 9/13/2024 | Sold | $280,000$138/sqft |
Source: | ||
| 8/19/2024 | Pending sale | $280,000$138/sqft |
Source: | ||
| 8/6/2024 | Listed for sale | $280,000$138/sqft |
Source: | ||
Public tax history
| Year | Property taxes | Tax assessment |
|---|---|---|
| 2024 | $2,432 +1.7% | $268,900 +17.6% |
| 2023 | $2,390 +10.7% | $228,600 +2.2% |
| 2022 | $2,160 -0.2% | $223,600 +11.5% |
Find assessor info on the county website
Neighborhood: 47150
Nearby schools
GreatSchools rating
- 7/10Slate Run Elementary SchoolGrades: PK-4Distance: 0.2 mi
- 3/10Hazelwood Middle SchoolGrades: 5-8Distance: 1.1 mi
- 7/10New Albany Senior High SchoolGrades: 9-12Distance: 1.3 mi
Get pre-qualified for a loan
At Zillow Home Loans, we can pre-qualify you in as little as 5 minutes with no impact to your credit score.An equal housing lender. NMLS #10287.
Sell for more on Zillow
Get a Zillow Showcase℠ listing at no additional cost and you could sell for .
$316,600
2% more+$6,332
With Zillow Showcase(estimated)$322,932
