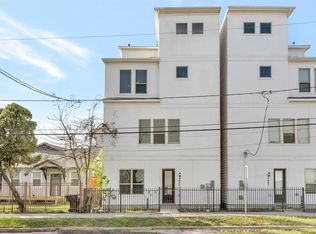Located in a prime Heights location, this beautifully updated home offers walkability to top restaurants and shopping, plus an easy commute to major freeways. Featuring 4 bedrooms, 3.5 baths, and a 2-car garage with an EV charging station and double-wide driveway, it provides both style and convenience. Inside, enjoy real hardwood floors, tall ceilings, and fresh interior and exterior paint. The remodeled kitchen shines with quartz countertops, white cabinets, pendant lighting, and a dry bar. Upgraded bathrooms include a luxurious primary suite with two walk-in closets, a soaking tub, and a walk-in shower. Spacious secondary bedrooms share a Hollywood bath, while the private third-floor suite with an ensuite bath and walk-in closet offers flexibility as a home office or media room. Step outside to a private backyard perfect for relaxing. Don't miss this exceptional opportunity! Move-in ready and all appliances included.
Copyright notice - Data provided by HAR.com 2022 - All information provided should be independently verified.
House for rent
$4,400/mo
1434 Nashua St, Houston, TX 77008
4beds
2,862sqft
Price is base rent and doesn't include required fees.
Singlefamily
Available now
Cats, dogs OK
Electric, ceiling fan
Electric dryer hookup laundry
2 Attached garage spaces parking
Natural gas
What's special
Private backyardReal hardwood floorsQuartz countertopsSoaking tubDry barPendant lightingTall ceilings
- 50 days
- on Zillow |
- -- |
- -- |
Travel times
Facts & features
Interior
Bedrooms & bathrooms
- Bedrooms: 4
- Bathrooms: 4
- Full bathrooms: 3
- 1/2 bathrooms: 1
Heating
- Natural Gas
Cooling
- Electric, Ceiling Fan
Appliances
- Included: Dishwasher, Disposal, Dryer, Microwave, Oven, Refrigerator, Stove, Washer
- Laundry: Electric Dryer Hookup, In Unit, Washer Hookup
Features
- All Bedrooms Up, Ceiling Fan(s), Crown Molding, Dry Bar, En-Suite Bath, High Ceilings, Primary Bed - 2nd Floor, Walk In Closet, Walk-In Closet(s)
- Flooring: Tile, Wood
Interior area
- Total interior livable area: 2,862 sqft
Property
Parking
- Total spaces: 2
- Parking features: Attached, Driveway, Covered
- Has attached garage: Yes
- Details: Contact manager
Features
- Stories: 3
- Exterior features: All Bedrooms Up, Attached, Back Yard, Courtyard, Crown Molding, Driveway, Dry Bar, Electric Dryer Hookup, Electric Vehicle Charging Station, Electric Vehicle Charging Station(s), En-Suite Bath, Flooring: Wood, Full Size, Heating: Gas, High Ceilings, Insulated Doors, Insulated/Low-E windows, Lawn, Patio/Deck, Primary Bed - 2nd Floor, Trash Pick Up, Walk In Closet, Walk-In Closet(s), Washer Hookup, Window Coverings
Details
- Parcel number: 0391170000612
Construction
Type & style
- Home type: SingleFamily
- Property subtype: SingleFamily
Condition
- Year built: 2011
Community & HOA
Location
- Region: Houston
Financial & listing details
- Lease term: Long Term,12 Months
Price history
| Date | Event | Price |
|---|---|---|
| 5/14/2025 | Price change | $4,400-4.3%$2/sqft |
Source: | ||
| 4/11/2025 | Listed for rent | $4,600$2/sqft |
Source: | ||
![[object Object]](https://photos.zillowstatic.com/fp/7a0b3ed2973358e4032b523c70ed4b49-p_i.jpg)
