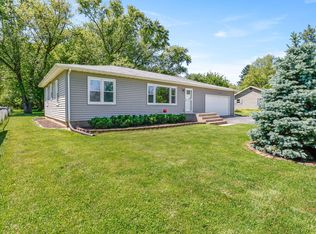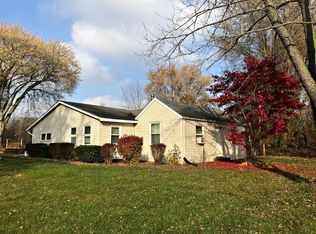Closed
$344,900
1434 N Veden Rd, Chesterton, IN 46304
4beds
1,804sqft
Single Family Residence
Built in 1956
0.46 Acres Lot
$-- Zestimate®
$191/sqft
$2,037 Estimated rent
Home value
Not available
Estimated sales range
Not available
$2,037/mo
Zestimate® history
Loading...
Owner options
Explore your selling options
What's special
This beautifully remodeled 4-bedroom, 2-bathroom home sits on an expansive 0.46-acre corner lot in a highly desirable neighborhood. The open-concept layout seamlessly connects the large, amazing kitchen to both a lovely dining area and a spacious living room, which features a charming bay window that fills the space with natural light. The kitchen boasts stylish cabinetry, modern appliances, and ample counter space, perfect for entertaining. An oversized attached 2-car garage offers plenty of room for vehicles, storage, or a workshop. The home also includes the convenience of a main-floor laundry room. Spacious bedrooms provide comfort, while the updated bathrooms showcase sleek, contemporary finishes. Outside, the large lot provides endless opportunities for outdoor activities, gardening, or future expansion, all while enjoying the privacy and convenience of this prime location.
Zillow last checked: 8 hours ago
Listing updated: September 17, 2025 at 01:01pm
Listed by:
Mary Beth Meyers,
McColly Real Estate 219-462-2411
Bought with:
Tina Goodwin, RB22000988
Better Homes and Gardens Real
Source: NIRA,MLS#: 811074
Facts & features
Interior
Bedrooms & bathrooms
- Bedrooms: 4
- Bathrooms: 2
- Full bathrooms: 2
Primary bedroom
- Description: 2 closets/private bath
- Area: 174
- Dimensions: 14.5 x 12.0
Bedroom 2
- Description: across from primary bedroom
- Area: 120.75
- Dimensions: 10.5 x 11.5
Bedroom 3
- Area: 110
- Dimensions: 11.0 x 10.0
Bedroom 4
- Area: 104.5
- Dimensions: 11.0 x 9.5
Dining room
- Area: 248
- Dimensions: 16.0 x 15.5
Kitchen
- Area: 323.75
- Dimensions: 17.5 x 18.5
Laundry
- Area: 63
- Dimensions: 9.0 x 7.0
Living room
- Area: 285
- Dimensions: 19.0 x 15.0
Heating
- Forced Air, Natural Gas
Appliances
- Included: Dishwasher, Microwave, Refrigerator, Gas Water Heater
- Laundry: Gas Dryer Hookup, Washer Hookup, Main Level, Laundry Room
Features
- Ceiling Fan(s), Open Floorplan, Walk-In Closet(s), Pantry, Granite Counters
- Windows: Bay Window(s)
- Basement: Crawl Space
- Has fireplace: No
Interior area
- Total structure area: 1,804
- Total interior livable area: 1,804 sqft
- Finished area above ground: 1,804
Property
Parking
- Total spaces: 2
- Parking features: Driveway, Off Street, Heated Garage, Gravel, Garage Faces Side
- Garage spaces: 2
- Has uncovered spaces: Yes
Features
- Levels: One
- Patio & porch: Deck, Front Porch
- Exterior features: Private Yard, Storage
- Pool features: None
- Has view: Yes
- View description: Neighborhood, Rural
Lot
- Size: 0.46 Acres
- Dimensions: 100 x 200
- Features: Back Yard, Landscaped, Corner Lot, Front Yard, Few Trees
Details
- Parcel number: 640419426022000021
- Zoning description: residential
Construction
Type & style
- Home type: SingleFamily
- Property subtype: Single Family Residence
Condition
- New construction: No
- Year built: 1956
Utilities & green energy
- Electric: 200+ Amp Service
- Sewer: Septic Tank
- Water: Well
- Utilities for property: Electricity Connected, Natural Gas Connected
Community & neighborhood
Location
- Region: Chesterton
- Subdivision: None
Other
Other facts
- Listing agreement: Exclusive Right To Sell
- Listing terms: Cash,VA Loan,FHA,Conventional
- Road surface type: Paved
Price history
| Date | Event | Price |
|---|---|---|
| 9/16/2025 | Sold | $344,900+1.5%$191/sqft |
Source: | ||
| 8/24/2025 | Pending sale | $339,900$188/sqft |
Source: | ||
| 7/25/2025 | Contingent | $339,900$188/sqft |
Source: | ||
| 5/28/2025 | Price change | $339,900-2.6%$188/sqft |
Source: | ||
| 5/20/2025 | Listed for sale | $349,000+7.4%$193/sqft |
Source: | ||
Public tax history
| Year | Property taxes | Tax assessment |
|---|---|---|
| 2024 | $2,907 +8.5% | $180,300 +7.6% |
| 2023 | $2,679 +19.4% | $167,500 +7.6% |
| 2022 | $2,244 +2.9% | $155,600 +13.7% |
Find assessor info on the county website
Neighborhood: 46304
Nearby schools
GreatSchools rating
- 8/10Brummitt Elementary SchoolGrades: K-4Distance: 1.9 mi
- 1/10Trojan Virtual AcademyGrades: 1-12Distance: 2.8 mi
- 9/10Chesterton Senior High SchoolGrades: 9-12Distance: 4.1 mi
Schools provided by the listing agent
- High: Chesterton High School
Source: NIRA. This data may not be complete. We recommend contacting the local school district to confirm school assignments for this home.

Get pre-qualified for a loan
At Zillow Home Loans, we can pre-qualify you in as little as 5 minutes with no impact to your credit score.An equal housing lender. NMLS #10287.

