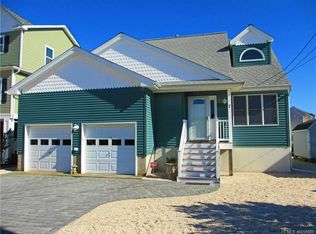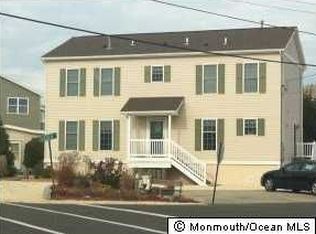Sold for $675,000
$675,000
1434 Mill Creek Rd, Manahawkin, NJ 08050
4beds
2,059sqft
Single Family Residence
Built in 2007
-- sqft lot
$865,000 Zestimate®
$328/sqft
$3,016 Estimated rent
Home value
$865,000
$796,000 - $952,000
$3,016/mo
Zestimate® history
Loading...
Owner options
Explore your selling options
What's special
Boaters Dream, A two-story home located on the canal in Manahawkin which offers beautiful views of the water and easy access to boating and fishing. The two-story design of the home provides ample living space, with one bedroom and a full bath on the first floor, and an additional living area on the second floor. . On a clear night, there are views of Atlantic City from the front of the property. Very well-maintained hardwood floors throughout the first floor. Bonus room with access from the outside which is a private sitting room. The remaining three bedrooms are upstairs. Primary has a large sitting room and private deck to enjoy the view and sounds of the seashore. Full bath with deep tub. The washer and dryer are also located on the second floor. Attached garage for all the beach and water toys.. Close to a public park, shopping, eateries, and parkway. Additionally, being located on the canal in Manahawkin offers a tranquil and serene setting, away from the hustle and bustle of city life. The owner is actively looking to relocate and is motivated to sell !!!!!
Zillow last checked: 8 hours ago
Listing updated: November 01, 2023 at 12:39am
Listed by:
Claudette Savino 609-442-5002,
Keller Williams Realty - Atlantic Shore
Bought with:
Cheryl Armstrong, 1430681
Keller Williams Realty Preferred Properties
Source: Bright MLS,MLS#: NJOC2017772
Facts & features
Interior
Bedrooms & bathrooms
- Bedrooms: 4
- Bathrooms: 2
- Full bathrooms: 2
- Main level bathrooms: 1
- Main level bedrooms: 1
Basement
- Area: 0
Heating
- Forced Air, Natural Gas
Cooling
- Central Air, Zoned, Natural Gas
Appliances
- Included: Oven/Range - Gas, Refrigerator, Stainless Steel Appliance(s), Washer, Dryer, Gas Water Heater
Features
- Breakfast Area, Dining Area, Family Room Off Kitchen, Open Floorplan, Kitchen Island, Primary Bedroom - Ocean Front, Recessed Lighting, Soaking Tub, Store/Office, Bathroom - Stall Shower, Pantry, Attic
- Flooring: Carpet, Wood
- Windows: Window Treatments
- Has basement: No
- Number of fireplaces: 1
- Fireplace features: Glass Doors, Decorative
Interior area
- Total structure area: 2,059
- Total interior livable area: 2,059 sqft
- Finished area above ground: 2,059
- Finished area below ground: 0
Property
Parking
- Total spaces: 1
- Parking features: Garage Door Opener, Storage, Attached, Driveway
- Attached garage spaces: 1
- Has uncovered spaces: Yes
Accessibility
- Accessibility features: 2+ Access Exits
Features
- Levels: Two
- Stories: 2
- Pool features: None
- Has spa: Yes
- Spa features: Hot Tub
- Has view: Yes
- View description: Canal, Water, Other
- Has water view: Yes
- Water view: Canal,Water
- Waterfront features: Lagoon
- Frontage length: Water Frontage Ft: 30
Lot
- Dimensions: 85.00 x 0.00
Details
- Additional structures: Above Grade, Below Grade
- Parcel number: 3100147 3600310
- Zoning: RR2A
- Special conditions: Standard
Construction
Type & style
- Home type: SingleFamily
- Architectural style: Other
- Property subtype: Single Family Residence
Materials
- Frame
- Roof: Shingle
Condition
- Excellent
- New construction: No
- Year built: 2007
Utilities & green energy
- Sewer: Public Sewer
- Water: Public
Community & neighborhood
Location
- Region: Manahawkin
- Subdivision: Beach Haven West
- Municipality: STAFFORD TWP
Other
Other facts
- Listing agreement: Exclusive Right To Sell
- Listing terms: Cash,Conventional,FHA
- Ownership: Fee Simple
Price history
| Date | Event | Price |
|---|---|---|
| 10/30/2023 | Sold | $675,000-12.9%$328/sqft |
Source: | ||
| 8/30/2023 | Pending sale | $775,000$376/sqft |
Source: | ||
| 8/29/2023 | Contingent | $775,000$376/sqft |
Source: | ||
| 7/6/2023 | Price change | $775,000-3%$376/sqft |
Source: | ||
| 6/24/2023 | Price change | $799,000-2.3%$388/sqft |
Source: | ||
Public tax history
| Year | Property taxes | Tax assessment |
|---|---|---|
| 2023 | $9,157 +1.4% | $389,000 |
| 2022 | $9,033 | $389,000 |
| 2021 | $9,033 +1.3% | $389,000 |
Find assessor info on the county website
Neighborhood: Beach Haven West
Nearby schools
GreatSchools rating
- NAMeinders Learning CenterGrades: PK-KDistance: 4.2 mi
- 8/10Southern Reg Middle SchoolGrades: 7-8Distance: 3.7 mi
- 5/10Southern Reg High SchoolGrades: 9-12Distance: 3.9 mi
Get a cash offer in 3 minutes
Find out how much your home could sell for in as little as 3 minutes with a no-obligation cash offer.
Estimated market value$865,000
Get a cash offer in 3 minutes
Find out how much your home could sell for in as little as 3 minutes with a no-obligation cash offer.
Estimated market value
$865,000

