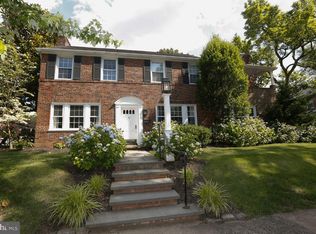Sold for $480,000 on 03/20/25
$480,000
1434 Kingsley Rd, Havertown, PA 19083
3beds
1,200sqft
Single Family Residence
Built in 1945
5,663 Square Feet Lot
$487,800 Zestimate®
$400/sqft
$2,728 Estimated rent
Home value
$487,800
$439,000 - $541,000
$2,728/mo
Zestimate® history
Loading...
Owner options
Explore your selling options
What's special
Welcome to 1434 Kingsley Road, a modern spot right in the heart of Havertown. This cozy home has 3 spacious bedrooms and 1.5 bathrooms, perfect for today’s lifestyle. As you walk in, you'll find a bright and open space living room that serves as both a nightly retreat and an ideal area for entertaining. The porch provides an elegant space for relaxation or hosting guests. The kitchen is well-designed and flows right into the dining area, making it perfect for gatherings. There's also a big attic and a full basement for all your storage needs. The unfinished attic space offers endless possibilities for customization, whether you envision a home office, playroom, or creative studio. With room for 2 cars in the driveway, coming and going is super easy. Located near Route 30 and Merion Station neighborhood, this home keeps you close to everything you need. Don’t miss out on the chance to enjoy modern living in a great location!
Zillow last checked: 8 hours ago
Listing updated: April 10, 2025 at 09:10am
Listed by:
Joe Herzog 267-435-8015,
Compass RE,
Co-Listing Agent: Joanne Kent 267-435-8015,
Compass RE
Bought with:
Janel Loughin, RS324425
Keller Williams Real Estate -Exton
Robin Mazon, RS328682
Keller Williams Real Estate -Exton
Source: Bright MLS,MLS#: PADE2081090
Facts & features
Interior
Bedrooms & bathrooms
- Bedrooms: 3
- Bathrooms: 2
- Full bathrooms: 1
- 1/2 bathrooms: 1
- Main level bathrooms: 1
Primary bedroom
- Level: Upper
- Area: 0 Square Feet
- Dimensions: 0 X 0
Primary bedroom
- Level: Unspecified
Bedroom 1
- Level: Upper
- Area: 0 Square Feet
- Dimensions: 0 X 0
Bedroom 2
- Level: Upper
- Area: 0 Square Feet
- Dimensions: 0 X 0
Other
- Features: Attic - Walk-Up, Attic - Floored
- Level: Unspecified
Dining room
- Level: Main
- Area: 0 Square Feet
- Dimensions: 0 X 0
Family room
- Features: Fireplace - Other
- Level: Lower
- Area: 0 Square Feet
- Dimensions: 0 X 0
Kitchen
- Features: Kitchen - Gas Cooking, Kitchen Island, Pantry
- Level: Main
- Area: 0 Square Feet
- Dimensions: 0 X 0
Living room
- Level: Main
- Area: 0 Square Feet
- Dimensions: 0 X 0
Heating
- Hot Water, Natural Gas
Cooling
- Wall Unit(s), Electric
Appliances
- Included: Built-In Range, Self Cleaning Oven, Range, Dishwasher, Refrigerator, Disposal, Gas Water Heater
- Laundry: In Basement
Features
- Kitchen Island, Butlers Pantry, Eat-in Kitchen, Cathedral Ceiling(s), 9'+ Ceilings
- Flooring: Wood, Carpet, Tile/Brick
- Basement: Full
- Number of fireplaces: 1
- Fireplace features: Brick, Gas/Propane
Interior area
- Total structure area: 1,200
- Total interior livable area: 1,200 sqft
- Finished area above ground: 1,200
- Finished area below ground: 0
Property
Parking
- Total spaces: 2
- Parking features: Private, Driveway
- Uncovered spaces: 2
Accessibility
- Accessibility features: None
Features
- Levels: Two
- Stories: 2
- Patio & porch: Patio, Porch
- Exterior features: Street Lights, Lighting
- Pool features: None
- Fencing: Other
Lot
- Size: 5,663 sqft
- Dimensions: 50.00 x 125.00
- Features: Level, Open Lot, Front Yard, Rear Yard, SideYard(s)
Details
- Additional structures: Above Grade, Below Grade
- Parcel number: 22060132000
- Zoning: RESID
- Special conditions: Standard
Construction
Type & style
- Home type: SingleFamily
- Architectural style: Colonial
- Property subtype: Single Family Residence
Materials
- Frame, Masonry
- Foundation: Stone
- Roof: Pitched,Shingle
Condition
- New construction: No
- Year built: 1945
Utilities & green energy
- Electric: 200+ Amp Service
- Sewer: Public Sewer
- Water: Public
- Utilities for property: Cable Connected
Community & neighborhood
Location
- Region: Havertown
- Subdivision: Beechwood
- Municipality: HAVERFORD TWP
Other
Other facts
- Listing agreement: Exclusive Agency
- Listing terms: Conventional
- Ownership: Fee Simple
Price history
| Date | Event | Price |
|---|---|---|
| 3/20/2025 | Sold | $480,000+1.1%$400/sqft |
Source: | ||
| 3/19/2025 | Pending sale | $475,000$396/sqft |
Source: | ||
| 2/28/2025 | Contingent | $475,000$396/sqft |
Source: | ||
| 2/24/2025 | Price change | $475,000-6.9%$396/sqft |
Source: | ||
| 2/11/2025 | Listed for sale | $510,000$425/sqft |
Source: | ||
Public tax history
| Year | Property taxes | Tax assessment |
|---|---|---|
| 2025 | $6,864 +6.2% | $251,300 |
| 2024 | $6,462 +2.9% | $251,300 |
| 2023 | $6,278 +2.4% | $251,300 |
Find assessor info on the county website
Neighborhood: 19083
Nearby schools
GreatSchools rating
- 5/10Chestnutwold El SchoolGrades: K-5Distance: 0.9 mi
- 9/10Haverford Middle SchoolGrades: 6-8Distance: 1 mi
- 10/10Haverford Senior High SchoolGrades: 9-12Distance: 0.8 mi
Schools provided by the listing agent
- District: Haverford Township
Source: Bright MLS. This data may not be complete. We recommend contacting the local school district to confirm school assignments for this home.

Get pre-qualified for a loan
At Zillow Home Loans, we can pre-qualify you in as little as 5 minutes with no impact to your credit score.An equal housing lender. NMLS #10287.
Sell for more on Zillow
Get a free Zillow Showcase℠ listing and you could sell for .
$487,800
2% more+ $9,756
With Zillow Showcase(estimated)
$497,556