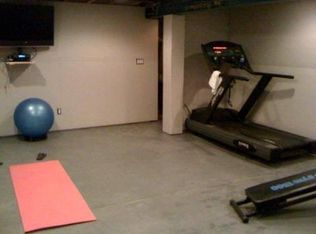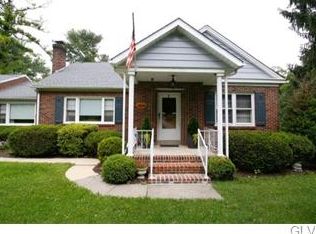Sold for $321,000 on 04/07/23
$321,000
1434 Kelchner Rd, Bethlehem, PA 18018
2beds
1,400sqft
Single Family Residence
Built in 1953
0.6 Acres Lot
$375,400 Zestimate®
$229/sqft
$2,131 Estimated rent
Home value
$375,400
$357,000 - $394,000
$2,131/mo
Zestimate® history
Loading...
Owner options
Explore your selling options
What's special
Framed by a lush expanse of lawn, stately trees and colorful plantings, this charming brick and stone ranch home stands on over a half acre in West Bethlehem. Mid-century built, the convenient one level floor plan is enhanced with hardwood floors in many rooms, built-in bookcases and a wood burning fireplace as the focal point of a spacious living room. An eat in kitchen showcases views of the flat back yard and flagstone patio, perfect for gardens, games and outdoor entertaining. Two generously sized bedrooms, 1.5 baths and a laundry room complete the sunny space. An attached one car garage and plentiful basement storage are welcome amenities. Tree lined sidewalks weave through the neighborhood, quiet and picturesque, with easy access to shopping, restaurants, and community parks. Hospital campuses and thriving businesses in the Lehigh Valley are minutes away via Route 22 and Interstate 78. Awaiting the creativity, fresh perspective and potential expansion of a new generation, Rose Hill is a timeless classic.
Zillow last checked: 8 hours ago
Listing updated: May 02, 2023 at 08:37am
Listed by:
Brenda Clowser 610-739-4517,
Carol C Dorey Real Estate,
Co-Listing Agent: Amalia G Dignetti 610-346-8811,
Carol C Dorey Real Estate
Bought with:
NON MEMBER, 0225194075
Non Subscribing Office
Source: Bright MLS,MLS#: PALH2005326
Facts & features
Interior
Bedrooms & bathrooms
- Bedrooms: 2
- Bathrooms: 2
- Full bathrooms: 1
- 1/2 bathrooms: 1
- Main level bathrooms: 2
- Main level bedrooms: 2
Basement
- Area: 0
Heating
- Baseboard, Oil
Cooling
- None
Appliances
- Included: Dryer, Exhaust Fan, Oven/Range - Electric, Refrigerator, Washer, Electric Water Heater
- Laundry: Main Level
Features
- Attic, Built-in Features, Ceiling Fan(s), Chair Railings, Entry Level Bedroom, Eat-in Kitchen, Pantry, Bathroom - Tub Shower, Wainscotting
- Flooring: Ceramic Tile, Hardwood, Vinyl, Wood
- Basement: Interior Entry,Unfinished,Walk-Out Access,Windows
- Number of fireplaces: 1
- Fireplace features: Brick, Wood Burning
Interior area
- Total structure area: 1,400
- Total interior livable area: 1,400 sqft
- Finished area above ground: 1,400
- Finished area below ground: 0
Property
Parking
- Total spaces: 1
- Parking features: Garage Faces Front, Garage Door Opener, Inside Entrance, Attached, Driveway, Off Street
- Attached garage spaces: 1
- Has uncovered spaces: Yes
Accessibility
- Accessibility features: None
Features
- Levels: One
- Stories: 1
- Patio & porch: Patio, Porch
- Exterior features: Lighting
- Pool features: None
- Has view: Yes
- View description: Panoramic
Lot
- Size: 0.60 Acres
- Dimensions: 100.00 x 263.25
- Features: Front Yard, Landscaped, Not In Development, Rear Yard, SideYard(s)
Details
- Additional structures: Above Grade, Below Grade
- Parcel number: 64187268935300001
- Zoning: R
- Special conditions: Standard
Construction
Type & style
- Home type: SingleFamily
- Architectural style: Ranch/Rambler
- Property subtype: Single Family Residence
Materials
- Brick, Stone
- Foundation: Concrete Perimeter
- Roof: Architectural Shingle
Condition
- New construction: No
- Year built: 1953
Utilities & green energy
- Electric: Circuit Breakers
- Sewer: Public Sewer
- Water: Public
Community & neighborhood
Location
- Region: Bethlehem
- Subdivision: None Available
- Municipality: BETHLEHEM CITY
Other
Other facts
- Listing agreement: Exclusive Right To Sell
- Ownership: Fee Simple
Price history
| Date | Event | Price |
|---|---|---|
| 4/7/2023 | Sold | $321,000-4.2%$229/sqft |
Source: | ||
| 2/20/2023 | Pending sale | $335,000$239/sqft |
Source: | ||
| 2/16/2023 | Listed for sale | $335,000-1.4%$239/sqft |
Source: | ||
| 9/16/2022 | Listing removed | -- |
Source: Berkshire Hathaway HomeServices Fox & Roach, REALTORS Report a problem | ||
| 6/17/2022 | Price change | $339,900-5.6%$243/sqft |
Source: | ||
Public tax history
| Year | Property taxes | Tax assessment |
|---|---|---|
| 2025 | $6,085 +3.6% | $206,900 |
| 2024 | $5,876 +0.9% | $206,900 |
| 2023 | $5,824 | $206,900 |
Find assessor info on the county website
Neighborhood: 18018
Nearby schools
GreatSchools rating
- 4/10Clearview El SchoolGrades: K-5Distance: 0.4 mi
- 6/10Nitschmann Middle SchoolGrades: 6-8Distance: 1 mi
- 2/10Liberty High SchoolGrades: 9-12Distance: 2 mi
Schools provided by the listing agent
- District: Bethlehem Area
Source: Bright MLS. This data may not be complete. We recommend contacting the local school district to confirm school assignments for this home.

Get pre-qualified for a loan
At Zillow Home Loans, we can pre-qualify you in as little as 5 minutes with no impact to your credit score.An equal housing lender. NMLS #10287.
Sell for more on Zillow
Get a free Zillow Showcase℠ listing and you could sell for .
$375,400
2% more+ $7,508
With Zillow Showcase(estimated)
$382,908
