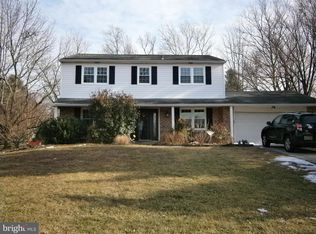Welcome to Tannererie Run located in Ambler. This inviting 5 bedroom , 3.5 bath home has beautiful hardwood floors, freshly painted throughout , nice size bedrooms, and within walking distance to Upper Dublin High School. This home is surrounded by the blooming perennials that are popping up daily. Swing on the front porch and enjoy the natural sunlight and neighborhood . Living Room with hardwood flooring and cathedral ceiling awaits your finishing touches. Bright white kitchen with large picture window that views the yard. Dining Room exits to the gorgeous yard filled with flowers and trees. Off the patio is a heated hot tub that sits among a multilevel flagstone path and inground pool. Upper level has 4 nice size bedrooms and 2 full baths. Lower level had a large Family Room with a woodburning fireplace that also exits to the rear yard. Finish off the lower level with a In-law Suite and a laundry room. Close to Regional Rail Line, multiple parks and quaint Ambler Boro. Other highlights Seller has paid for the Opening of Pool at proper time, new hot water heater, Sub-pump, Pool Filter ,vacuum system, and insulated crawl space. 2020-08-07
This property is off market, which means it's not currently listed for sale or rent on Zillow. This may be different from what's available on other websites or public sources.

