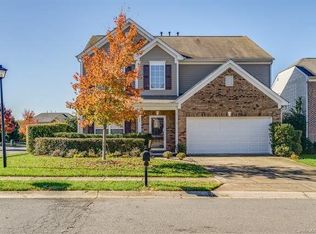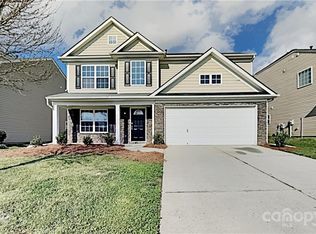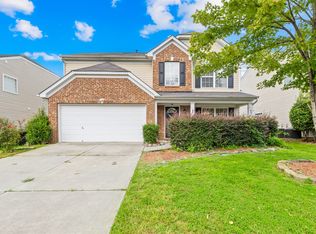Closed
$435,000
1434 Haverford Rd NW, Concord, NC 28027
4beds
2,262sqft
Single Family Residence
Built in 2006
0.14 Acres Lot
$444,600 Zestimate®
$192/sqft
$2,183 Estimated rent
Home value
$444,600
$422,000 - $467,000
$2,183/mo
Zestimate® history
Loading...
Owner options
Explore your selling options
What's special
**MULTIPLE OFFERS HAVE BEEN RECEIVED. PLEASE DELIVER HIGHEST AND BEST BY 5PM ON SATURDAY 3/4** You will love the very nature of this stunning abode! Corner lot. Fully fenced, level backyard. Home has been freshly painted INCLUDING the Garage floor! Bright, generously sized Formal living and dining rooms. What a perfect space for entertainment! The well-appointed kitchen boasts cabinets galore and overlooks the breakfast and great rooms. Gorgeous carpet provides comfort and stress-free maintenance. The handsome hidden carpeted staircase off of the great room leads to an upstairs floor plan that offers privacy for everyone. Athletes will love the large spa-like primary bedroom suite complete with a jetted tub and separate shower! Wood window blinds, modern ceiling fan, dual vanities and a walk-in-closet that delivers dynamic space. The upstairs laundry room has a window, new vinyl flooring, cabinetry, a drying rack and shelving. Washer, dryer to convey. New LED lightbulbs throughout.
Zillow last checked: 8 hours ago
Listing updated: September 23, 2025 at 09:18am
Listing Provided by:
Lisa Emory lisa.emory@compass.com,
COMPASS
Bought with:
Andreea Maleady
Berkshire Hathaway HomeServices Carolinas Realty
Source: Canopy MLS as distributed by MLS GRID,MLS#: 4005050
Facts & features
Interior
Bedrooms & bathrooms
- Bedrooms: 4
- Bathrooms: 3
- Full bathrooms: 2
- 1/2 bathrooms: 1
Primary bedroom
- Features: Ceiling Fan(s)
- Level: Upper
Bedroom s
- Level: Upper
Bedroom s
- Level: Upper
Bedroom s
- Level: Upper
Bedroom s
- Level: Upper
Bathroom full
- Features: Walk-In Closet(s)
- Level: Upper
Breakfast
- Level: Main
Dining room
- Level: Main
Great room
- Level: Main
Kitchen
- Level: Main
Laundry
- Level: Upper
Living room
- Level: Main
Heating
- Natural Gas
Cooling
- Central Air, Zoned
Appliances
- Included: Dishwasher, Exhaust Fan, Gas Range, Microwave, Refrigerator, Washer/Dryer
- Laundry: Laundry Room, Upper Level
Features
- Has basement: No
Interior area
- Total structure area: 2,262
- Total interior livable area: 2,262 sqft
- Finished area above ground: 2,262
- Finished area below ground: 0
Property
Parking
- Total spaces: 2
- Parking features: Attached Garage, Garage Faces Front, Garage on Main Level
- Attached garage spaces: 2
Features
- Levels: Two
- Stories: 2
- Fencing: Back Yard,Fenced,Full,Wood
Lot
- Size: 0.14 Acres
- Features: Corner Lot, Level
Details
- Additional structures: None
- Parcel number: 46810657840000
- Zoning: CURM-2
- Special conditions: Standard
- Horse amenities: None
Construction
Type & style
- Home type: SingleFamily
- Architectural style: Transitional
- Property subtype: Single Family Residence
Materials
- Stone Veneer, Vinyl
- Foundation: Slab
- Roof: Composition
Condition
- New construction: No
- Year built: 2006
Details
- Builder model: The Seville
- Builder name: McCar Homes
Utilities & green energy
- Sewer: Public Sewer
- Water: City
- Utilities for property: Cable Available
Community & neighborhood
Location
- Region: Concord
- Subdivision: Moss Creek Village
HOA & financial
HOA
- Has HOA: Yes
- HOA fee: $200 quarterly
- Association name: Association Management Group
- Association phone: 704-897-8780
Other
Other facts
- Listing terms: Cash,Conventional,FHA,VA Loan
- Road surface type: Concrete, Paved
Price history
| Date | Event | Price |
|---|---|---|
| 3/22/2023 | Sold | $435,000+2.4%$192/sqft |
Source: | ||
| 3/3/2023 | Listed for sale | $425,000+136.1%$188/sqft |
Source: | ||
| 1/12/2023 | Listing removed | -- |
Source: Zillow Rentals Report a problem | ||
| 12/28/2022 | Listed for rent | $2,200$1/sqft |
Source: Zillow Rentals Report a problem | ||
| 8/26/2022 | Listing removed | -- |
Source: Zillow Rental Manager Report a problem | ||
Public tax history
| Year | Property taxes | Tax assessment |
|---|---|---|
| 2024 | $3,863 +19.8% | $387,900 +46.7% |
| 2023 | $3,226 | $264,390 |
| 2022 | $3,226 | $264,390 |
Find assessor info on the county website
Neighborhood: Moss Creek
Nearby schools
GreatSchools rating
- NAW R Odell PrimaryGrades: K-2Distance: 0.4 mi
- 10/10Harris Road MiddleGrades: 6-8Distance: 0.2 mi
- 8/10Cox Mill High SchoolGrades: 9-12Distance: 2.7 mi
Get a cash offer in 3 minutes
Find out how much your home could sell for in as little as 3 minutes with a no-obligation cash offer.
Estimated market value$444,600
Get a cash offer in 3 minutes
Find out how much your home could sell for in as little as 3 minutes with a no-obligation cash offer.
Estimated market value
$444,600


