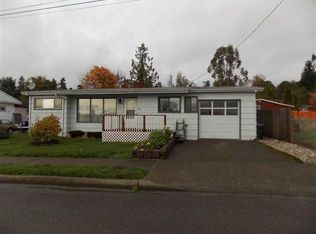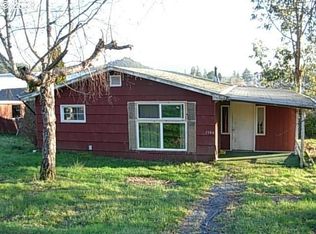Custom one level home, very open floor plan with vaulted ceilings on large lot approx 100 X 125 & room to park RVs. Finished in 2018 with approx. 1890 sq.ft. 3 Bed/2 Bath, Gourmet Kitchen has custom cabinets, granite counter tops, huge island, pantry & an abundance of storage, master suite has laundry area for convenience, family room, Ductless heat pump, electric zonal heaters & electric fireplace. Covered Patio, fenced, Double garage. Call today being this new & nice it won't last long.
This property is off market, which means it's not currently listed for sale or rent on Zillow. This may be different from what's available on other websites or public sources.


