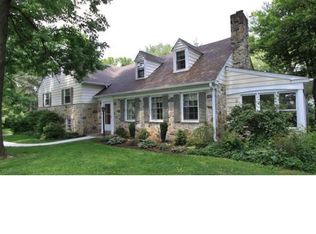A move-in ready home on flat, private .97 acre lot located on the stunning sycamore tree lined Glenhardie Road in Tredyffrin Township. The house offers 4 beds, 3.5 baths, 4,306 sq. ft of luxurious modern living space; 2-car garage; finished basement. Notable interior features: large Family Room with vaulted ceiling, radiant floors, separate AC, custom built-in furniture & surround sound; Gourmet Kitchen with stainless steel appliances; 3-seasons Patio; spacious Dining Room with bay window; hardwood floors throughout; Pella windows & doors; Grohe life warrantied plumbing; built-in office; updated secondary bathrooms; plenty of storage, including walk-in attic closet; & a spacious Master Suite and Bathroom. Exterior: professionally maintained fenced-in lot with mature native plantings; gorgeous stone patio with retaining wall and flagstone cap; stone walkway to garage; custom built shed (replica of a Civil War soldier cabin at Valley Forge Park) complete with electric & brand new roof; berry garden with thorn-less blackberry, gooseberry, currant bushes. Location offers easy access to all major commuter routes; and is part of top-rated TE School District (In 2016 Conestoga High was ranked #2 nationwide, #1 in PA according to BestColleges com). Access to amenities is unique. Easement to Glenhardie Country Club directly across the street offers a vacation land for everyone. Swim all summer in a clean, warm pool, play tennis, golf, surf the Internet while drinks & meals are served to you. Enjoy gourmet Sunday brunches, holidays in the club (annual family membership cost is less than 2 weeks in Summer camps). Three bike trails: VF Park, Wilson Park and Chester Valley Trail (goes to Philly) are accessible without a car. Enjoy short walk through GCC to upscale King of Prussia Town Center, which will offer 7 restaurants, grassy park for community events, such as live music concerts, free movie-viewing, yoga, farmers market. (Grand opening of this $100 mil project is Sept 2016). Easy walk/ride to Trader Joes and Wegmans is a plus. Recent improvements: finished attic, basement, new laundry room, roof with 25 year transferable manufacturer's warranty (2013), new hardwood floors in master bedroom, tile floor and windows in sunroom, 3 new hot water heaters (2014), generator-ready house with hookup and transfer switch installed by a licensed electrician, landscaping, tree removal, French drain along rear perimeter of the house, re-paved driveway and berm.
This property is off market, which means it's not currently listed for sale or rent on Zillow. This may be different from what's available on other websites or public sources.
