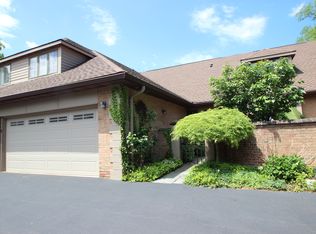Elegance personified! This beauty just sparkles! Open & airy, vaulted ceilings & skylights. 1st floor master bedroom, guest & bonus rooms & loft. Fabulous recent updates: stunning 1st floor master bath,refinished kitchen cabinets with designer glazed tile backsplash, fresh paint, new carpets (there are also gleaming hardwoods),custom designed fireplace flanked by built-in bookshelves & so much more! Tucked away behind the Phoenix House yet an easy walk to the Cultural District & eateries, this diamond will excite you! Loose HOA about $500 yr, actual sq ft 2182
This property is off market, which means it's not currently listed for sale or rent on Zillow. This may be different from what's available on other websites or public sources.
