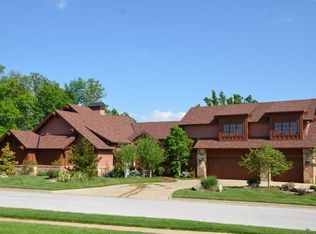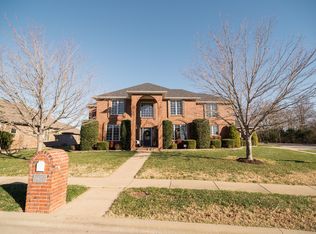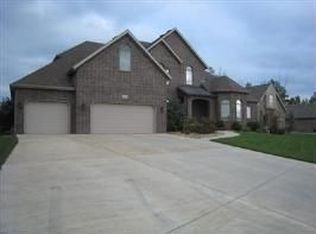Closed
Price Unknown
1434 E Ridgecrest Street, Springfield, MO 65804
5beds
7,022sqft
Single Family Residence
Built in 2007
0.4 Acres Lot
$913,600 Zestimate®
$--/sqft
$4,782 Estimated rent
Home value
$913,600
$804,000 - $1.05M
$4,782/mo
Zestimate® history
Loading...
Owner options
Explore your selling options
What's special
1434 E. Ridgecrest, Springfield, MO. - This home is a Standout! Carefully and consistently maintained, there are 5 bedrooms and 5 and a half baths. A spacious and dramatic layout with unmatched attention to detail. There are three distinct living areas, over the top quality doors and windows with panoramic views. The kitchen is undeniably the heart of this home. At its center, a large island with ample seating for gatherings and casual meals. Custom cabinetry offers stylish storage while high end appliances ensure top-notch performance for all your culinary needs. Adjacent to the kitchen, a charming breakfast area provides a cozy spot for morning coffee and casual dining. The outdoor spaces of this home are designed to be both relaxing and entertaining. A spacious deck and expansive patio area provide plenty of room for gatherings and fun! The built-in fire pit, surrounded by generous seating, creates an inviting atmosphere perfect for evening get-togethers or quiet moments under the stars. Whether you're hosting a lively barbeque or enjoying a serene sunset, these well-appointed outdoor areas offer the ideal setting with private wooded views.
Zillow last checked: 8 hours ago
Listing updated: January 22, 2026 at 11:57am
Listed by:
Patrick J Murney 417-575-1208,
Murney Associates - Primrose
Bought with:
VIRIDIAN GROUP, 2018000952
Keller Williams
Source: SOMOMLS,MLS#: 60274349
Facts & features
Interior
Bedrooms & bathrooms
- Bedrooms: 5
- Bathrooms: 6
- Full bathrooms: 5
- 1/2 bathrooms: 1
Heating
- Forced Air, Zoned, Natural Gas
Cooling
- Central Air, Ceiling Fan(s), Zoned
Appliances
- Included: Dishwasher, Microwave, Disposal
- Laundry: Main Level, W/D Hookup
Features
- Walk-In Closet(s), Walk-in Shower, Wet Bar, High Speed Internet
- Flooring: Carpet, Tile, Hardwood
- Windows: Shutters, Double Pane Windows, Blinds
- Basement: Walk-Out Access,Finished,Full
- Has fireplace: Yes
- Fireplace features: Family Room, Two or More, Gas, Living Room
Interior area
- Total structure area: 7,022
- Total interior livable area: 7,022 sqft
- Finished area above ground: 3,989
- Finished area below ground: 3,033
Property
Parking
- Total spaces: 3
- Parking features: Garage Door Opener, Garage Faces Front
- Attached garage spaces: 3
Features
- Levels: One and One Half
- Stories: 2
- Patio & porch: Patio, Deck
- Has spa: Yes
- Spa features: Bath
Lot
- Size: 0.40 Acres
- Dimensions: 106 x 165
- Features: Sprinklers In Front, Corner Lot, Sprinklers In Rear, Landscaped, Curbs
Details
- Parcel number: 881930200167
Construction
Type & style
- Home type: SingleFamily
- Property subtype: Single Family Residence
Materials
- Stone, Other
- Roof: Composition
Condition
- Year built: 2007
Utilities & green energy
- Sewer: Public Sewer
- Water: Public
- Utilities for property: Cable Available
Community & neighborhood
Security
- Security features: Fire Alarm
Location
- Region: Springfield
- Subdivision: Eaglesgate
HOA & financial
HOA
- HOA fee: $660 annually
- Services included: Pool, Tennis Court(s)
- Association phone: 886-8606
Other
Other facts
- Listing terms: Cash,Conventional
- Road surface type: Asphalt
Price history
| Date | Event | Price |
|---|---|---|
| 10/14/2024 | Sold | -- |
Source: | ||
| 9/4/2024 | Pending sale | $1,200,000$171/sqft |
Source: | ||
| 7/31/2024 | Listed for sale | $1,200,000$171/sqft |
Source: | ||
Public tax history
Tax history is unavailable.
Neighborhood: 65804
Nearby schools
GreatSchools rating
- 10/10Walt Disney Elementary SchoolGrades: K-5Distance: 2.5 mi
- 8/10Cherokee Middle SchoolGrades: 6-8Distance: 1.4 mi
- 8/10Kickapoo High SchoolGrades: 9-12Distance: 3.1 mi
Schools provided by the listing agent
- Elementary: SGF-Disney
- Middle: SGF-Cherokee
- High: SGF-Kickapoo
Source: SOMOMLS. This data may not be complete. We recommend contacting the local school district to confirm school assignments for this home.


