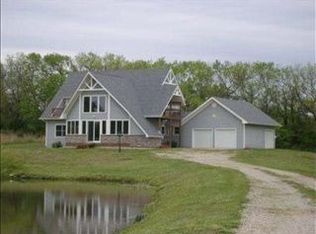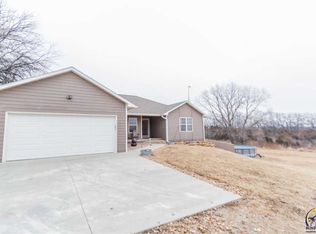Manufactured home on 5 acres. Has a 70 X 8 deck with roof on west side, a 30 X 8 uncovered deck on north side, a 60 X 12 uncovered deck on east side. Basement has finished bathroom, and 3 unfinished rooms, with a walk out access Garage is 50 feet east of house. Driveway extends completely around the house with 100 foot turnaround spot.
This property is off market, which means it's not currently listed for sale or rent on Zillow. This may be different from what's available on other websites or public sources.


