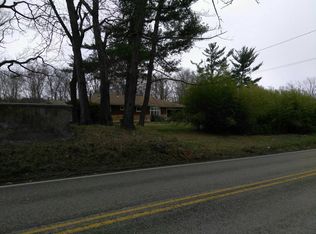Sold for $500,000 on 09/17/24
$500,000
1434 Dreshertown Rd, Dresher, PA 19025
2beds
1,855sqft
Single Family Residence
Built in 1870
1 Acres Lot
$524,600 Zestimate®
$270/sqft
$2,580 Estimated rent
Home value
$524,600
$483,000 - $567,000
$2,580/mo
Zestimate® history
Loading...
Owner options
Explore your selling options
What's special
Built in the 1800’s and updated with modern amenities, here is an opportunity to own a beautiful piece of history in Dresher. This charming home sits on 1 acre, has a detached 2-car garage with a loft above it and has a timeless red barn. The 1st floor features a spacious living room with built-ins and two fireplaces, a separate dining room and a newly renovated kitchen with quartz countertops, white cabinets, stainless steel appliances and custom tile backsplash. This floor is completed with a laundry room and an enclosed wrap around porch which beams with natural sunlight. The 2nd floor has two bedrooms and a full bathroom. The primary bedroom has double closets, a fireplace and stairs leading to a private loft which is perfect for a quiet media room/home office/yoga room. The backyard has a slate patio which is suited for outdoor entertaining and/or al fresco dining and it overlooks a green and lush yard that is a sanctuary filled with mature trees and plants. This yard is level and ready for games to be played and/or animals to run free. The detached 2-car garage has a loft above it. The barn is a throwback and offers plenty of uses; art studio/workshop/housing animals/additional storage, etc. Great location! Minutes to 309, the PA Turnpike and the train stations in Ambler and Fort Washington. Down the street from the Promenade at Upper Dublin with plenty of shops and restaurants including a Sprouts Market. Around the corner from Jarrettown Elementary School. Quick drive to Life Time Fitness and Mondauk and Aidenn Lair Parks.
Zillow last checked: 8 hours ago
Listing updated: September 19, 2024 at 03:23pm
Listed by:
Keith Adams 215-605-1027,
Compass RE
Bought with:
Cori Bavis, RS352593
Exceed Realty
Source: Bright MLS,MLS#: PAMC2112528
Facts & features
Interior
Bedrooms & bathrooms
- Bedrooms: 2
- Bathrooms: 1
- Full bathrooms: 1
Basement
- Area: 0
Heating
- Forced Air, Natural Gas, Electric
Cooling
- Central Air, Electric
Appliances
- Included: Dishwasher, Dryer, Oven/Range - Electric, Refrigerator, Stainless Steel Appliance(s), Washer, Water Heater, Gas Water Heater
- Laundry: Main Level
Features
- Built-in Features, Dining Area, Kitchen - Galley, Recessed Lighting, Upgraded Countertops, Bathroom - Tub Shower
- Flooring: Hardwood, Wood
- Windows: Stain/Lead Glass, Window Treatments
- Basement: Other
- Number of fireplaces: 3
Interior area
- Total structure area: 1,855
- Total interior livable area: 1,855 sqft
- Finished area above ground: 1,855
- Finished area below ground: 0
Property
Parking
- Total spaces: 7
- Parking features: Garage Faces Front, Garage Door Opener, Asphalt, Detached, Driveway, Off Street
- Garage spaces: 2
- Uncovered spaces: 5
Accessibility
- Accessibility features: None
Features
- Levels: Two and One Half
- Stories: 2
- Patio & porch: Patio, Wrap Around
- Pool features: None
Lot
- Size: 1 Acres
- Dimensions: 135.00 x 0.00
Details
- Additional structures: Above Grade, Below Grade
- Parcel number: 540005371002
- Zoning: RES
- Special conditions: Standard
Construction
Type & style
- Home type: SingleFamily
- Architectural style: Farmhouse/National Folk
- Property subtype: Single Family Residence
Materials
- Vinyl Siding
- Foundation: Other
- Roof: Asphalt
Condition
- New construction: No
- Year built: 1870
Utilities & green energy
- Sewer: On Site Septic
- Water: Public
Community & neighborhood
Location
- Region: Dresher
- Subdivision: Dresher
- Municipality: UPPER DUBLIN TWP
Other
Other facts
- Listing agreement: Exclusive Right To Sell
- Ownership: Fee Simple
Price history
| Date | Event | Price |
|---|---|---|
| 9/17/2024 | Sold | $500,000+11.4%$270/sqft |
Source: | ||
| 8/5/2024 | Contingent | $449,000$242/sqft |
Source: | ||
| 8/2/2024 | Listed for sale | $449,000+168.9%$242/sqft |
Source: | ||
| 12/20/1996 | Sold | $167,000$90/sqft |
Source: Public Record Report a problem | ||
Public tax history
| Year | Property taxes | Tax assessment |
|---|---|---|
| 2024 | $8,156 | $169,150 |
| 2023 | $8,156 +3.5% | $169,150 |
| 2022 | $7,881 +2.9% | $169,150 |
Find assessor info on the county website
Neighborhood: 19025
Nearby schools
GreatSchools rating
- 8/10Jarrettown El SchoolGrades: K-5Distance: 0.5 mi
- 7/10Sandy Run Middle SchoolGrades: 6-8Distance: 1.3 mi
- 9/10Upper Dublin High SchoolGrades: 9-12Distance: 1.9 mi
Schools provided by the listing agent
- District: Upper Dublin
Source: Bright MLS. This data may not be complete. We recommend contacting the local school district to confirm school assignments for this home.

Get pre-qualified for a loan
At Zillow Home Loans, we can pre-qualify you in as little as 5 minutes with no impact to your credit score.An equal housing lender. NMLS #10287.
Sell for more on Zillow
Get a free Zillow Showcase℠ listing and you could sell for .
$524,600
2% more+ $10,492
With Zillow Showcase(estimated)
$535,092