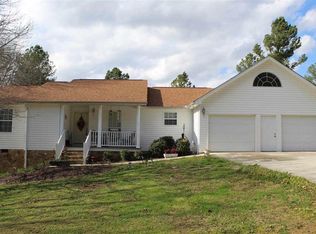Beautiful custom home in Five Points. This 3 bedroom/2 bath ranch home features 3/4 hardwood flooring, specialty ceilings and split floor plan. A spacious living room welcomes you with a gas fireplace. the kitchen has plenty of cabinets, stainless appliances, granite counter tops and pantry. The master suite has a jetted tub to help you relax after a stressful day. There is plenty of storage in the unfinished bonus room above the garage. Pick your own fruit from your pear trees, pecan trees and four types of apple trees (Golden Delicious, Red Delicious, Jonathan and Granny Smith).
This property is off market, which means it's not currently listed for sale or rent on Zillow. This may be different from what's available on other websites or public sources.

