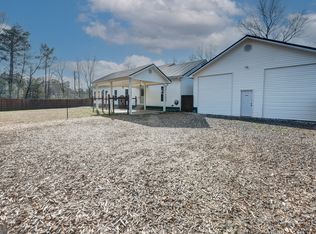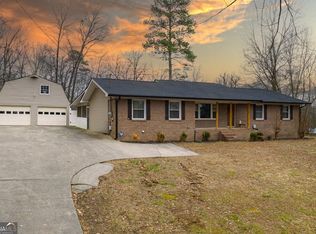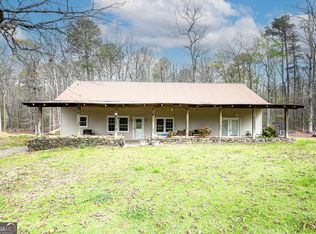NEW LOWER PRICE. Call today to see this charming 4-sided brick home on 16+ acres of beautiful countryside. With a new lower price and recent upgrades including a brand-new roof and new appliances, this property is bursting with value and potential! Step inside and discover a classic Southern layout featuring the Primary suite on the main level. Cozy keeping room with fireplace that is perfect for cool evenings. The sunroom overlooks the backyard making it ideal for morning coffee or watching deer roam. A formal dining room & separate living room make an ideal space for entertaining. Upstairs, you'll find two spacious bedrooms and a full bath that is perfect for guests, family, or even a home office. Outside, the possibilities are endless: Fenced acreage with barn making it perfect for gardening, hobby farming, or livestock. This acreage provides a peaceful, private setting with room to roam, relax, and recharge. Yes, it needs TLC but with solid bones, beautiful land, and an unbeatable location, this home is your chance to create the country retreat of your dreams.
Active
Price cut: $19.6K (1/19)
$449,900
1434 Cullpepper Rd NE, Calhoun, GA 30701
3beds
1,971sqft
Est.:
Single Family Residence
Built in 1973
16.5 Acres Lot
$432,600 Zestimate®
$228/sqft
$-- HOA
What's special
Brand-new roofNew appliancesFenced acreage with barnFormal dining roomClassic southern layout
- 232 days |
- 1,821 |
- 61 |
Zillow last checked: 8 hours ago
Listing updated: January 21, 2026 at 10:06pm
Listed by:
Cynthia P Gilstrap 770-608-7653,
Realty One Group Edge
Source: GAMLS,MLS#: 10548999
Tour with a local agent
Facts & features
Interior
Bedrooms & bathrooms
- Bedrooms: 3
- Bathrooms: 2
- Full bathrooms: 2
- Main level bathrooms: 1
- Main level bedrooms: 1
Rooms
- Room types: Family Room, Keeping Room, Laundry, Sun Room
Dining room
- Features: Separate Room
Heating
- Central, Electric
Cooling
- Central Air
Appliances
- Included: Dishwasher, Oven/Range (Combo), Refrigerator
- Laundry: Mud Room
Features
- Bookcases, Master On Main Level
- Flooring: Carpet, Vinyl
- Basement: None
- Number of fireplaces: 1
Interior area
- Total structure area: 1,971
- Total interior livable area: 1,971 sqft
- Finished area above ground: 1,971
- Finished area below ground: 0
Property
Parking
- Parking features: Garage
- Has garage: Yes
Features
- Levels: Two
- Stories: 2
Lot
- Size: 16.5 Acres
- Features: Pasture, Private, Sloped
Details
- Parcel number: L06 012
Construction
Type & style
- Home type: SingleFamily
- Architectural style: Brick 4 Side
- Property subtype: Single Family Residence
Materials
- Brick
- Roof: Composition
Condition
- Resale
- New construction: No
- Year built: 1973
Utilities & green energy
- Sewer: Septic Tank
- Water: Well
- Utilities for property: Electricity Available
Community & HOA
Community
- Features: None
- Subdivision: NONE
HOA
- Has HOA: No
- Services included: None
Location
- Region: Calhoun
Financial & listing details
- Price per square foot: $228/sqft
- Annual tax amount: $3,972
- Date on market: 6/22/2025
- Cumulative days on market: 231 days
- Listing agreement: Exclusive Right To Sell
- Electric utility on property: Yes
Estimated market value
$432,600
$411,000 - $454,000
$1,625/mo
Price history
Price history
| Date | Event | Price |
|---|---|---|
| 1/19/2026 | Price change | $449,900-4.2%$228/sqft |
Source: | ||
| 9/24/2025 | Price change | $469,500-6%$238/sqft |
Source: | ||
| 9/9/2025 | Price change | $499,500+2.8%$253/sqft |
Source: | ||
| 6/23/2025 | Listed for sale | $485,900$247/sqft |
Source: | ||
Public tax history
Public tax history
Tax history is unavailable.BuyAbility℠ payment
Est. payment
$2,627/mo
Principal & interest
$2121
Property taxes
$349
Home insurance
$157
Climate risks
Neighborhood: 30701
Nearby schools
GreatSchools rating
- NAArmuchee Elementary SchoolGrades: PK-2Distance: 8.7 mi
- 9/10Armuchee High SchoolGrades: 7-12Distance: 10.1 mi
- NAGlenwood Primary SchoolGrades: PK-2Distance: 11.7 mi
Schools provided by the listing agent
- Elementary: Armuchee
- Middle: Armuchee
- High: Armuchee
Source: GAMLS. This data may not be complete. We recommend contacting the local school district to confirm school assignments for this home.
- Loading
- Loading




