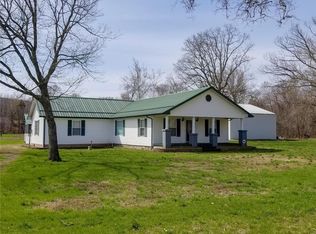OPPORTUNITY IS KNOCKING SO OPEN THE DOOR!!! This lovingly maintained home has a metal roof, center island in the huge kitchen with appliances, gas fireplace in the family room, and plenty of space for another living room or formal dining room. The 32 x 40 ft garage/workshop has a 12 ft overhead door, finished office space, storage and loft storage and a carport for the RV or tractor. Then there is the above ground pool with composite decking and the screened porch and concrete patio area to boot. Then place all this on almost 5 acres of open ground with a creek running through it and you have one Beautiful Homestead!!!
This property is off market, which means it's not currently listed for sale or rent on Zillow. This may be different from what's available on other websites or public sources.
