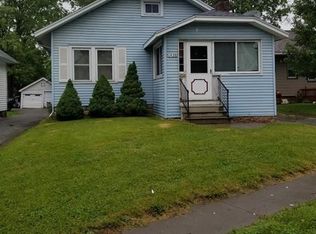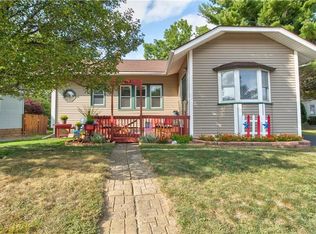Closed
$160,000
1434 Chili Ave, Rochester, NY 14624
3beds
1,531sqft
Single Family Residence
Built in 1950
7,405.2 Square Feet Lot
$194,300 Zestimate®
$105/sqft
$2,180 Estimated rent
Home value
$194,300
$183,000 - $206,000
$2,180/mo
Zestimate® history
Loading...
Owner options
Explore your selling options
What's special
As the saying goes "DO NOT JUDGE A BOOK BY ITS COVER", this home and property is larger than it looks! Nicely maintained & updated 3/4 Bedroom Classic Cape offers all the Character & charm of days gone by! Natural Wood work & hardwood flooring throughout the 1st floor, starting with a Cozy Enclosed front Porch, great for morning coffee & warm southern exposure sunshine, enter into the Formal Front Entry w/ original leaded glass French door into Living Room. Curved Archway adjoins the spacious Dining Room & Living Room, that has original artificial (originally gas) Fireplace & built in bookshelves w/leaded glass doors! Nice & Bright working Kitchen has built in spice cupboard! All Appliances remain. Recently & tastefully remodeled & updated Main Bath. 2nd Floor has 3rd Bdrm & Office/Hobby area, could easily be 4th Bdrm.. Full Basement w/newer Glass Block Windows, Finished Rec Room, Laundry & Workshop area and still plenty of storage. Vinyl Siding & thermopane windows. All this & more on a deep nicely landscaped setting w/ample parking & 2 car garage. This Oversized rear yard makes Barbecueing and entertaining easy & enjoyable! Delayed Negotiations till Oct. 4th, 2023 at 2 pm.
Zillow last checked: 8 hours ago
Listing updated: December 11, 2023 at 11:21am
Listed by:
Mary Lobene 585-734-3362,
Hunt Real Estate ERA/Columbus
Bought with:
Carla Froehler, 10401344712
Howard Hanna
Source: NYSAMLSs,MLS#: R1500647 Originating MLS: Rochester
Originating MLS: Rochester
Facts & features
Interior
Bedrooms & bathrooms
- Bedrooms: 3
- Bathrooms: 1
- Full bathrooms: 1
- Main level bathrooms: 1
- Main level bedrooms: 2
Heating
- Gas, Forced Air
Cooling
- Central Air
Appliances
- Included: Dryer, Gas Oven, Gas Range, Gas Water Heater, Refrigerator, Washer
- Laundry: In Basement
Features
- Ceiling Fan(s), Den, Separate/Formal Dining Room, Entrance Foyer, Separate/Formal Living Room, Home Office, Other, See Remarks, Storage, Natural Woodwork, Window Treatments, Bedroom on Main Level, Convertible Bedroom, Main Level Primary, Workshop
- Flooring: Carpet, Hardwood, Other, See Remarks, Tile, Varies
- Windows: Drapes, Leaded Glass, Thermal Windows
- Basement: Full,Partially Finished
- Number of fireplaces: 1
Interior area
- Total structure area: 1,531
- Total interior livable area: 1,531 sqft
Property
Parking
- Total spaces: 2
- Parking features: Detached, Garage
- Garage spaces: 2
Accessibility
- Accessibility features: Accessible Bedroom, Other
Features
- Patio & porch: Enclosed, Porch
- Exterior features: Blacktop Driveway, Fence
- Fencing: Partial
Lot
- Size: 7,405 sqft
- Dimensions: 42 x 177
- Features: Near Public Transit, Rectangular, Rectangular Lot, Wooded
Details
- Parcel number: 2626001192000004021000
- Special conditions: Standard
Construction
Type & style
- Home type: SingleFamily
- Architectural style: Cape Cod
- Property subtype: Single Family Residence
Materials
- Aluminum Siding, Steel Siding, Vinyl Siding, Copper Plumbing
- Foundation: Block
- Roof: Asphalt
Condition
- Resale
- Year built: 1950
Utilities & green energy
- Electric: Circuit Breakers
- Sewer: Connected
- Water: Connected, Public
- Utilities for property: Cable Available, Sewer Connected, Water Connected
Community & neighborhood
Location
- Region: Rochester
- Subdivision: Bierbrauer & Johannes
Other
Other facts
- Listing terms: Cash,Conventional
Price history
| Date | Event | Price |
|---|---|---|
| 12/7/2023 | Sold | $160,000+45.6%$105/sqft |
Source: | ||
| 10/5/2023 | Pending sale | $109,900$72/sqft |
Source: | ||
| 9/27/2023 | Listed for sale | $109,900+24.9%$72/sqft |
Source: | ||
| 10/24/2008 | Sold | $88,000+27.5%$57/sqft |
Source: Public Record Report a problem | ||
| 7/16/2002 | Sold | $69,000+9.7%$45/sqft |
Source: Public Record Report a problem | ||
Public tax history
| Year | Property taxes | Tax assessment |
|---|---|---|
| 2024 | -- | $104,300 |
| 2023 | -- | $104,300 |
| 2022 | -- | $104,300 |
Find assessor info on the county website
Neighborhood: 14624
Nearby schools
GreatSchools rating
- 5/10Paul Road SchoolGrades: K-5Distance: 3.4 mi
- 5/10Gates Chili Middle SchoolGrades: 6-8Distance: 1.8 mi
- 4/10Gates Chili High SchoolGrades: 9-12Distance: 2 mi
Schools provided by the listing agent
- District: Gates Chili
Source: NYSAMLSs. This data may not be complete. We recommend contacting the local school district to confirm school assignments for this home.

