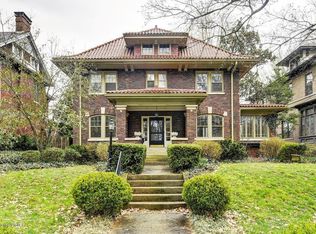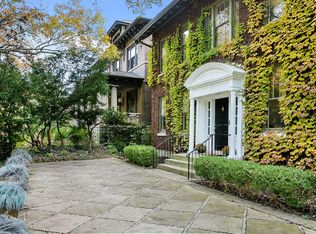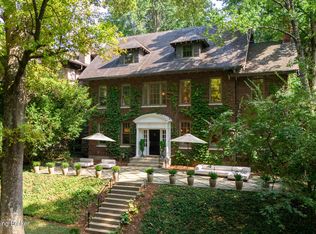Be sure to watch the video tour for a virtual viewing! The perfect fusion of timeless elegance and modern sophistication can be yours in this grand Cherokee Triangle masterpiece. Located in one of the most desired historical neighborhoods of Louisville, this home has it all, and it starts with the welcoming veranda, a signature of Joseph and Joseph architects in the early 20th Century. The main level is full of original ''wow!'' factor with inlaid herringbone hardwood floors, elaborate millwork, gorgeous coffered ceilings, stained glass windows, a stunning foyer and center staircase. Every single room has been touched with elegant updates while carefully preserving the homes architectural integrity. A newly expanded chefs kitchen features the original butler's pantry, custom cabinetry, marble countertops and top of the line Wolf and Thermador stainless appliances. Every bath in the main house has been thoughtfully redesigned, each with their own unique touches. The second floor family quarters features a stunning master suite with private, cozy lounge, fireplace, and a bathroom ensuite with glass enclosed shower, soaker tub, double vanity and a California Closets designed walk-in closet with laundry. Two additional bedrooms round out this level, one with huge windows that is currently being used as an office, and the second with its own private screened-in porch overlooking the back garden. Continuing up to the third floor, discover more original treasures, two more ample bedrooms, a full bathroom and a convenient second laundry room. The lower level was not ignored and features comfortable living and entertaining spaces including a family room, theater room, wet bar with wine cellar and a full bathroom. Finally, the Carriage House is an ideal accommodation for family members, out of town visitors or even a great income property. It includes a fully functioning kitchen, 2 bedrooms, a full bathroom, and laundry, situated on top of a generous 2.5 car garage. Don't miss your opportunity to own an exceptional piece of Louisville history.
This property is off market, which means it's not currently listed for sale or rent on Zillow. This may be different from what's available on other websites or public sources.



