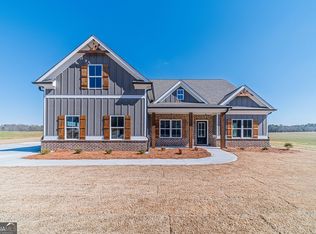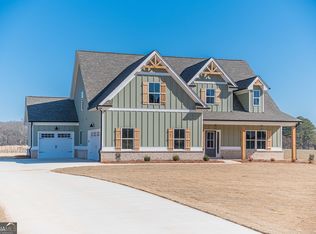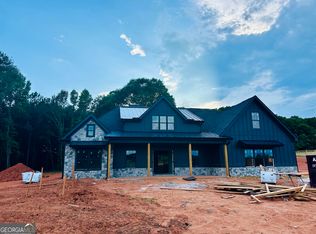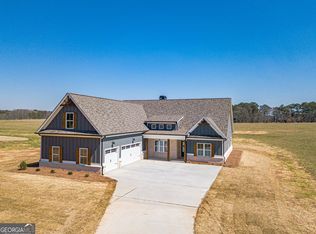Closed
$614,900
1434 Alcovy Station Rd, Covington, GA 30014
5beds
3,300sqft
Single Family Residence
Built in 2025
2.18 Acres Lot
$617,300 Zestimate®
$186/sqft
$3,123 Estimated rent
Home value
$617,300
$512,000 - $747,000
$3,123/mo
Zestimate® history
Loading...
Owner options
Explore your selling options
What's special
This Gorgeous 2-Story Brick Home Resting on a Private 2+- Acre Wooded Lot. Exterior Features a Private Lot-Covered Front Porch-Architectural Roof-Covered Back Porch-3 Car Garage-Professional Landscaping with Irrigation System Included. The Kingsbury Plan Features 5 bedrooms with 4 Full Bathrooms-Grand Foyer Entrance with Separate Formal Dining Room & Office/Study-Gourmet Kitchen With Center Island, Granite Countertops/Tile Backsplash/Pantry Wall Oven and Cooktop Overlooks The Family Room with Wood Burning Fireplace! Family Room Features Coffered Ceilings, Custom Built in Cabinets & Tons Of Windows! Main Level is Great for Entertaining-Covered Back Porch is Easily Accessible From the Kitchen-Guest Bedroom With Full Bath On Main-Upstairs Is AMAZING and Features A Huge Media Room-Oversized Owner Suite With Trey Ceiling-Owners Bath Is Resort Style With Tiled Bath-Separate Shower-Double Vanities-Large Walk In Closet-3 Generously Sized Secondary Bedrooms-1 Has Private Bath-1 Hallway Bath. Builder is offering $20,000 Incentives with their preferred lender.
Zillow last checked: 8 hours ago
Listing updated: April 29, 2025 at 10:36am
Listed by:
Doug Minton 404-520-0015,
Keller Williams Realty Atl. Partners,
Mary Compton 678-409-8611,
Keller Williams Realty Atl. Partners
Bought with:
Erica Miles, 396906
Keller Williams Realty Atl. Partners
Source: GAMLS,MLS#: 10424631
Facts & features
Interior
Bedrooms & bathrooms
- Bedrooms: 5
- Bathrooms: 4
- Full bathrooms: 4
- Main level bathrooms: 1
- Main level bedrooms: 1
Dining room
- Features: Separate Room
Kitchen
- Features: Breakfast Area, Country Kitchen, Kitchen Island, Pantry, Solid Surface Counters
Heating
- Central, Heat Pump
Cooling
- Ceiling Fan(s), Central Air, Heat Pump
Appliances
- Included: Dishwasher, Double Oven, Microwave, Oven, Oven/Range (Combo), Stainless Steel Appliance(s)
- Laundry: Other
Features
- Bookcases, Double Vanity, High Ceilings, Separate Shower, Tray Ceiling(s), Vaulted Ceiling(s), Walk-In Closet(s)
- Flooring: Carpet, Hardwood
- Windows: Double Pane Windows
- Basement: None
- Number of fireplaces: 1
- Fireplace features: Family Room, Masonry
- Common walls with other units/homes: No Common Walls
Interior area
- Total structure area: 3,300
- Total interior livable area: 3,300 sqft
- Finished area above ground: 3,300
- Finished area below ground: 0
Property
Parking
- Parking features: Attached, Garage, Garage Door Opener, Kitchen Level
- Has attached garage: Yes
Features
- Levels: Two
- Stories: 2
- Patio & porch: Patio, Porch
- Body of water: None
Lot
- Size: 2.18 Acres
- Features: Level, Open Lot
Details
- Parcel number: C790053B00
Construction
Type & style
- Home type: SingleFamily
- Architectural style: Craftsman,Ranch
- Property subtype: Single Family Residence
Materials
- Other
- Foundation: Slab
- Roof: Composition
Condition
- Under Construction
- New construction: Yes
- Year built: 2025
Details
- Warranty included: Yes
Utilities & green energy
- Electric: 220 Volts
- Sewer: Septic Tank
- Water: Public
- Utilities for property: Electricity Available
Community & neighborhood
Security
- Security features: Smoke Detector(s)
Community
- Community features: None
Location
- Region: Covington
- Subdivision: Cooper Farms
HOA & financial
HOA
- Has HOA: No
- Services included: None
Other
Other facts
- Listing agreement: Exclusive Right To Sell
- Listing terms: Cash,Conventional,FHA,VA Loan
Price history
| Date | Event | Price |
|---|---|---|
| 4/28/2025 | Sold | $614,900$186/sqft |
Source: | ||
| 4/13/2025 | Pending sale | $614,900$186/sqft |
Source: | ||
| 4/8/2025 | Price change | $614,900-0.8%$186/sqft |
Source: | ||
| 4/8/2025 | Price change | $619,900-0.8%$188/sqft |
Source: Hive MLS #1023023 Report a problem | ||
| 3/19/2025 | Price change | $624,900-0.8%$189/sqft |
Source: | ||
Public tax history
Tax history is unavailable.
Neighborhood: 30014
Nearby schools
GreatSchools rating
- 6/10Walnut Grove Elementary SchoolGrades: PK-5Distance: 3.8 mi
- 6/10Youth Middle SchoolGrades: 6-8Distance: 6.2 mi
- 7/10Walnut Grove High SchoolGrades: 9-12Distance: 5.6 mi
Schools provided by the listing agent
- Elementary: Walnut Grove
- Middle: Youth Middle
- High: Walnut Grove
Source: GAMLS. This data may not be complete. We recommend contacting the local school district to confirm school assignments for this home.
Get a cash offer in 3 minutes
Find out how much your home could sell for in as little as 3 minutes with a no-obligation cash offer.
Estimated market value$617,300
Get a cash offer in 3 minutes
Find out how much your home could sell for in as little as 3 minutes with a no-obligation cash offer.
Estimated market value
$617,300



