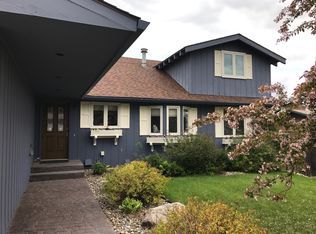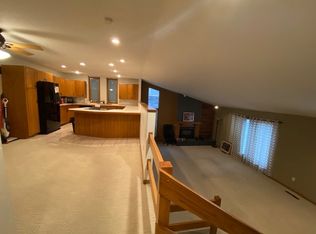Sold on 08/04/25
Price Unknown
1434 10th St SW, Minot, ND 58701
4beds
3baths
3,016sqft
Single Family Residence
Built in 1976
9,757.44 Square Feet Lot
$369,600 Zestimate®
$--/sqft
$2,522 Estimated rent
Home value
$369,600
$351,000 - $388,000
$2,522/mo
Zestimate® history
Loading...
Owner options
Explore your selling options
What's special
Don't miss your chance to own this centrally located, all-brick ranch-style home at 1434 10th Street SW! With just over 3,000 square feet of space, there's plenty of room for everyone to spread out - both inside and out. Located just minutes from Edison Elementary, Jim Hill Middle School, and Minot High School, this home offers unbeatable convenience for families. Stepping through the front door, you'll be welcomed into an extra-spacious living room, where a large window frames the serene backyard views and a gas fireplace adds warmth and charm. The kitchen features an abundance of cabinetry, granite countertops, and even a built-in beverage fridge - perfect for entertaining! The adjacent dining area offers easy access to your super sized deck, ideal for grilling, relaxing, or watching a game of hoops on the backyard concrete sport court. Down the hall are three comfortable bedrooms, including the primary suite with its own private half-bath. The walk-out lower level offers a cozy family room with a second gas fireplace, an egress fourth bedroom, a third bathroom, and a bonus flex space - great for a second living area, gym, hobby room, or home office. Additional highlights include dual furnaces and central air (2006) for energy efficiency, new roof and gutters (2020), updated windows throughout (2011), underground sprinklers, mature landscaping with vibrant perennials, and thoughtful updates over the years that show pride of ownership. This home has been well-loved, well-maintained, and is ready for its next chapter. Schedule your private tour today!
Zillow last checked: 8 hours ago
Listing updated: August 04, 2025 at 10:28am
Listed by:
DELRAE ZIMMERMAN 701-833-1375,
BROKERS 12, INC.,
Kelsey Bercier 701-721-5544,
BROKERS 12, INC.
Source: Minot MLS,MLS#: 251037
Facts & features
Interior
Bedrooms & bathrooms
- Bedrooms: 4
- Bathrooms: 3
- Main level bathrooms: 2
- Main level bedrooms: 3
Primary bedroom
- Description: Large, Private Half Bath
- Level: Main
Bedroom 1
- Description: Carpet, Ceiling Fan
- Level: Main
Bedroom 2
- Description: Carpet, Ceiling Fan
- Level: Main
Bedroom 3
- Description: Egress, Large
- Level: Lower
Dining room
- Description: Patio Door To Deck!
- Level: Main
Family room
- Description: Walk-out, Gas Fireplace
- Level: Lower
Kitchen
- Description: Island!
- Level: Main
Living room
- Description: Gas Fireplace!
- Level: Main
Heating
- Forced Air, Natural Gas
Cooling
- Central Air
Appliances
- Included: Dishwasher, Refrigerator, Washer, Dryer, Microwave/Hood, Electric Range/Oven
- Laundry: Lower Level
Features
- Flooring: Carpet, Other
- Basement: Daylight,Finished,Full,Walk-Out Access
- Number of fireplaces: 2
- Fireplace features: Gas, Family Room, Living Room, Lower, Main
Interior area
- Total structure area: 3,016
- Total interior livable area: 3,016 sqft
- Finished area above ground: 1,508
Property
Parking
- Total spaces: 2
- Parking features: Attached, Garage: Lights, Opener, Driveway: Concrete, Yes-Side
- Attached garage spaces: 2
- Has uncovered spaces: Yes
Features
- Levels: One
- Stories: 1
- Patio & porch: Deck, Patio
- Exterior features: Sprinkler
- Fencing: Fenced
Lot
- Size: 9,757 sqft
Details
- Parcel number: MI26.406.000.0200
- Zoning: R1
Construction
Type & style
- Home type: SingleFamily
- Property subtype: Single Family Residence
Materials
- Foundation: Concrete Perimeter
- Roof: Asphalt
Condition
- New construction: No
- Year built: 1976
Utilities & green energy
- Sewer: City
- Water: City
Community & neighborhood
Location
- Region: Minot
Price history
| Date | Event | Price |
|---|---|---|
| 8/4/2025 | Sold | -- |
Source: | ||
| 7/10/2025 | Pending sale | $369,900$123/sqft |
Source: | ||
| 7/1/2025 | Contingent | $369,900$123/sqft |
Source: | ||
| 6/30/2025 | Listed for sale | $369,900$123/sqft |
Source: | ||
Public tax history
| Year | Property taxes | Tax assessment |
|---|---|---|
| 2024 | $4,010 -18% | $307,000 -1.9% |
| 2023 | $4,889 | $313,000 +5.4% |
| 2022 | -- | $297,000 +7.2% |
Find assessor info on the county website
Neighborhood: 58701
Nearby schools
GreatSchools rating
- 7/10Edison Elementary SchoolGrades: PK-5Distance: 0.3 mi
- 5/10Jim Hill Middle SchoolGrades: 6-8Distance: 0.5 mi
- 6/10Magic City Campus High SchoolGrades: 11-12Distance: 0.5 mi
Schools provided by the listing agent
- District: Minot #1
Source: Minot MLS. This data may not be complete. We recommend contacting the local school district to confirm school assignments for this home.

