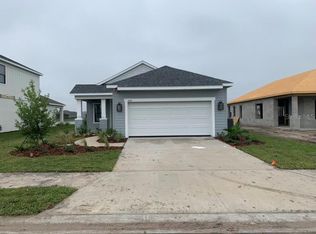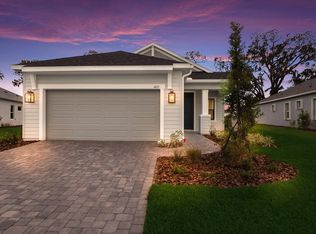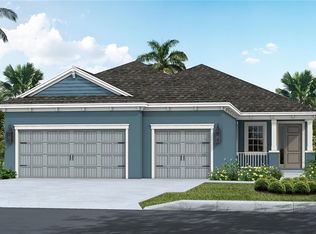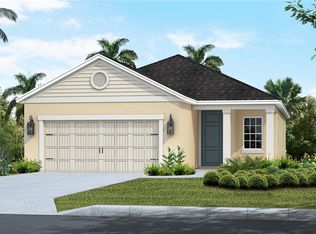Sold for $1,039,096 on 04/25/23
$1,039,096
14339 Skipping Stone Loop, Parrish, FL 34219
4beds
2,907sqft
Single Family Residence
Built in 2022
10,400 Square Feet Lot
$951,600 Zestimate®
$357/sqft
$4,244 Estimated rent
Home value
$951,600
$885,000 - $1.02M
$4,244/mo
Zestimate® history
Loading...
Owner options
Explore your selling options
What's special
Under Construction. This 4 Bedroom, 3 Full Bathroom & Den, 3 Car Garage, with Screened in Brick Paver Pool & Spa, Is perfectly situated with a southern exposure looking out over to the lake and preserve. This Ranch Style Home Is Immaculate & Full Of Upgrades! Enjoy the Open Floor Plan W/ 10ft Ceilings, 8ft Interior Doors & Impact windows throughout the home. Sitting in the Heart of the Home is the Gourmet Kitchen complete with Quartz countertops, oversized Kitchen Island & Stainless Steel Appliances. The 12”x24” (Sphinx) Grey toned Tile spanning through the main living areas of the home provides a continuous yet elegant finish to the interior of the home. The spacious great room leads you out through the pocket sliding glass doors onto the large brick paver covered Lanai with outdoor kitchen rough in.
Zillow last checked: 8 hours ago
Listing updated: April 28, 2023 at 11:11am
Listing Provided by:
John Neal 941-313-8575,
NEAL COMMUNITIES REALTY, INC. 941-328-1111
Bought with:
Erik Dunigan, 3404291
CORNERSTONE R.E OF SW FL
Source: Stellar MLS,MLS#: A4535918 Originating MLS: Sarasota - Manatee
Originating MLS: Sarasota - Manatee

Facts & features
Interior
Bedrooms & bathrooms
- Bedrooms: 4
- Bathrooms: 3
- Full bathrooms: 3
Primary bedroom
- Level: First
- Dimensions: 14.2x18.8
Great room
- Level: First
- Dimensions: 17x22.6
Kitchen
- Level: First
- Dimensions: 13.7x20
Heating
- Heat Pump
Cooling
- Central Air
Appliances
- Included: Convection Oven, Cooktop, Dishwasher, Disposal, Gas Water Heater, Microwave, Range, Range Hood, Refrigerator
Features
- High Ceilings, Primary Bedroom Main Floor, Open Floorplan, Thermostat, Walk-In Closet(s)
- Flooring: Carpet, Tile
- Doors: Sliding Doors
- Windows: Window Treatments, Hurricane Shutters
- Has fireplace: No
Interior area
- Total interior livable area: 2,907 sqft
Property
Parking
- Total spaces: 3
- Parking features: Garage - Attached
- Attached garage spaces: 3
- Details: Garage Dimensions: 30x21
Features
- Levels: One
- Stories: 1
- Exterior features: Irrigation System, Lighting, Sidewalk, Sprinkler Metered
- Has private pool: Yes
- Pool features: Child Safety Fence
- Has spa: Yes
- Spa features: In Ground
- Has view: Yes
- View description: Water, Pond
- Has water view: Yes
- Water view: Water,Pond
Lot
- Size: 10,400 sqft
Details
- Parcel number: 497332209
- Zoning: RESIDENTIA
- Special conditions: None
Construction
Type & style
- Home type: SingleFamily
- Architectural style: Ranch
- Property subtype: Single Family Residence
Materials
- Block, Cement Siding, Stucco
- Foundation: Slab
- Roof: Shingle
Condition
- Under Construction
- New construction: Yes
- Year built: 2022
Details
- Builder model: Kiawah
- Builder name: Neal Communities
- Warranty included: Yes
Utilities & green energy
- Sewer: Public Sewer
- Water: Public
- Utilities for property: Cable Available, Electricity Connected, Fiber Optics, Natural Gas Connected, Underground Utilities, Water Connected
Community & neighborhood
Community
- Community features: Deed Restrictions, Fitness Center, Gated, Irrigation-Reclaimed Water, Pool, Sidewalks
Location
- Region: Parrish
- Subdivision: CANOE CREEK PH III
HOA & financial
HOA
- Has HOA: Yes
- HOA fee: $313 monthly
- Amenities included: Clubhouse, Fitness Center, Gated, Lobby Key Required, Pickleball Court(s), Pool, Recreation Facilities, Spa/Hot Tub, Trail(s)
- Services included: Community Pool, Insurance, Maintenance Repairs, Manager, Pool Maintenance, Private Road, Recreational Facilities
- Association name: Access Management/Sabrina Traegger
- Association phone: 813-607-2220
Other fees
- Pet fee: $0 monthly
Other financial information
- Total actual rent: 0
Other
Other facts
- Listing terms: Cash,Conventional,FHA,VA Loan
- Ownership: Fee Simple
- Road surface type: Asphalt
Price history
| Date | Event | Price |
|---|---|---|
| 4/25/2023 | Sold | $1,039,096-0.1%$357/sqft |
Source: | ||
| 6/1/2022 | Pending sale | $1,039,990$358/sqft |
Source: | ||
| 5/15/2022 | Listed for sale | $1,039,990$358/sqft |
Source: | ||
Public tax history
| Year | Property taxes | Tax assessment |
|---|---|---|
| 2024 | $9,826 +440% | $748,047 +580% |
| 2023 | $1,819 +277.1% | $110,000 +699% |
| 2022 | $482 +127.6% | $13,768 |
Find assessor info on the county website
Neighborhood: 34219
Nearby schools
GreatSchools rating
- 8/10Annie Lucy Williams Elementary SchoolGrades: PK-5Distance: 3.4 mi
- 4/10Parrish Community High SchoolGrades: Distance: 3.5 mi
- 4/10Buffalo Creek Middle SchoolGrades: 6-8Distance: 6 mi
Schools provided by the listing agent
- Elementary: Williams Elementary
- Middle: Buffalo Creek Middle
- High: Parrish Community High
Source: Stellar MLS. This data may not be complete. We recommend contacting the local school district to confirm school assignments for this home.
Get a cash offer in 3 minutes
Find out how much your home could sell for in as little as 3 minutes with a no-obligation cash offer.
Estimated market value
$951,600
Get a cash offer in 3 minutes
Find out how much your home could sell for in as little as 3 minutes with a no-obligation cash offer.
Estimated market value
$951,600



